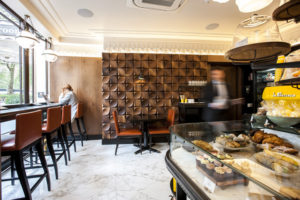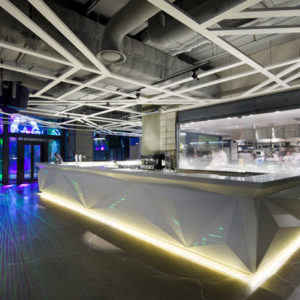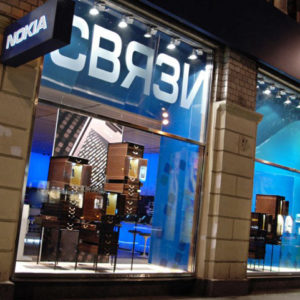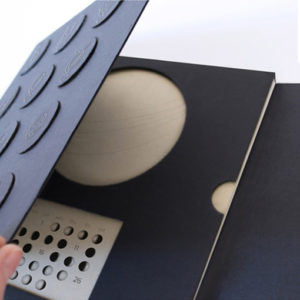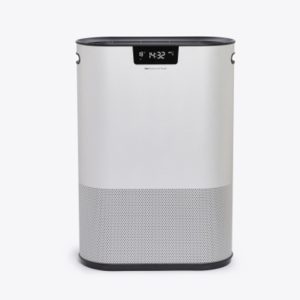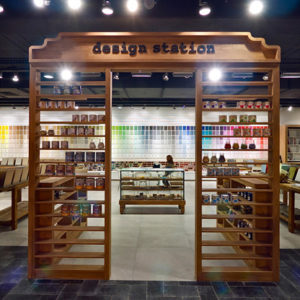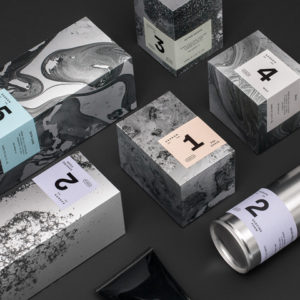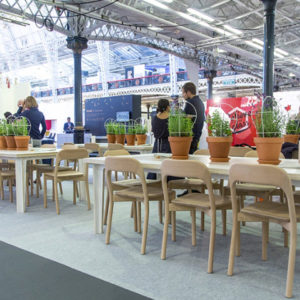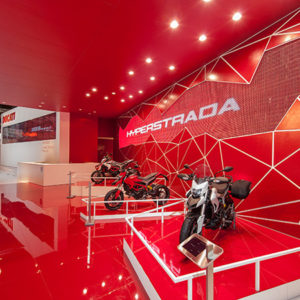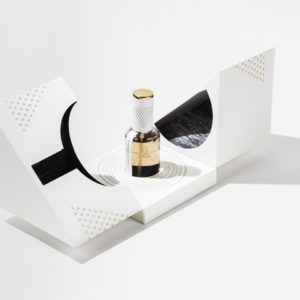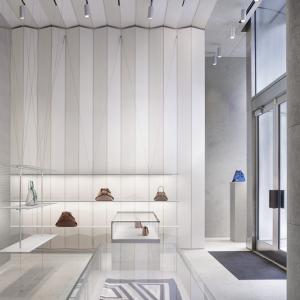
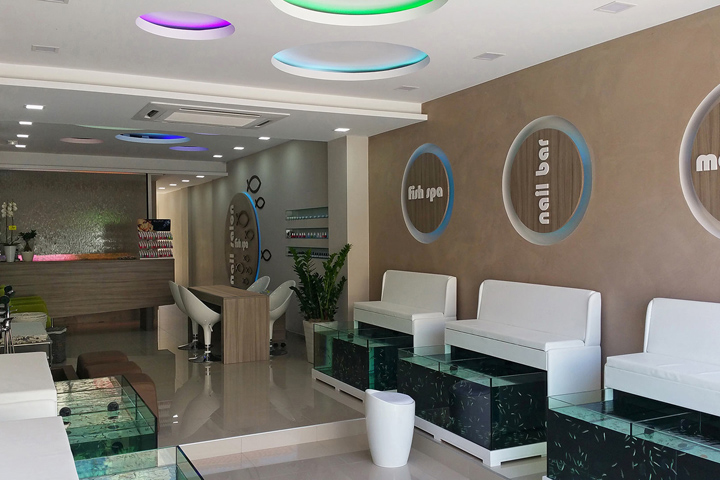

Our main intention for the design of body care salon “Fish Spa” was to highlight the narrow and long space by putting in the front the fish tanks. In this way, we managed to design an appealing space and in turn a competitive business. To begin with the entrance, we care to create a shop open and directly available to the customers without the interference of any window or door frames.
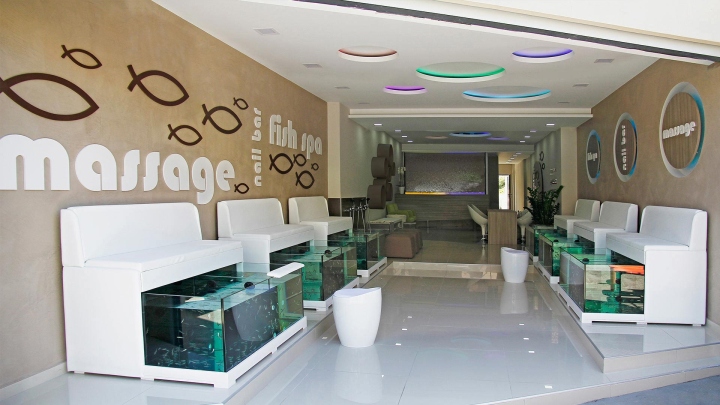
Inside the salon, on the left and right, we put the seats with integrated water containers in which are the fish for feet care and next to that are small showers. This spot is separated with one step that leads to the part of the salon which is allocated for hands care. This is approximately in the middle of the salon, where we also put a welcoming space for customers that has a view of the entrance and outside.

In the back of the reception lies a water wall which creates the sense of a waterfall and behind that lies the pedicure section. The walls of the space were covered with stucco finish coat, and on which we created circular extrusions with hidden light. There are also decorative features on these walls that have the shape of fish and key-words that relate to the services of the salon. On the ceiling, asymmetrical circles are formed which remind of the bubbles the fish make in the water.

The hidden colorful lighting in combination with the earthy colors on the walls create feelings of relaxation, calmness as well as cleanness, while they give the sense of a bigger space. Finally, the details of vivid colors give the space a modern, fresh and youthful character.
Designed by Lefteris Tsikandilakis
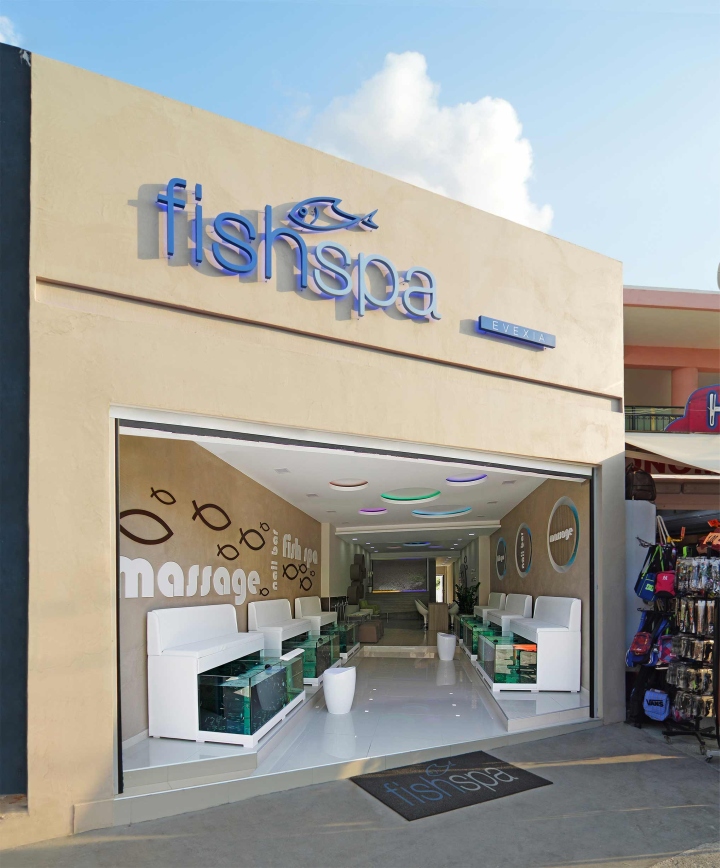




Add to collection
