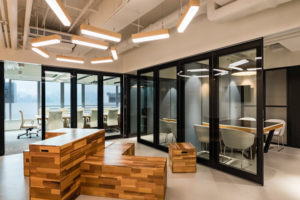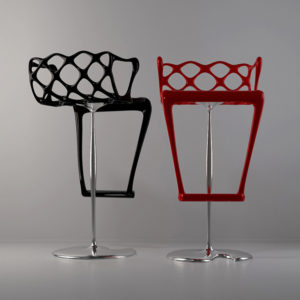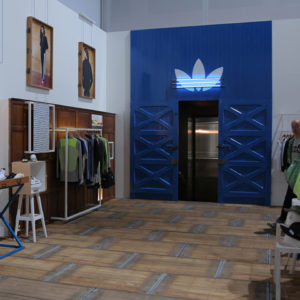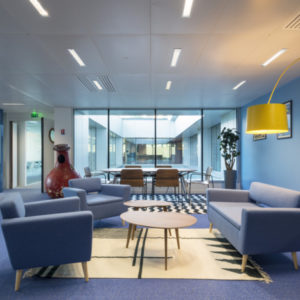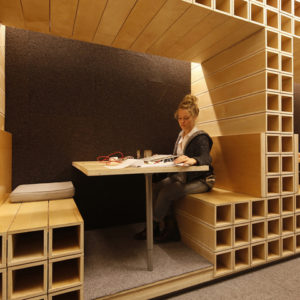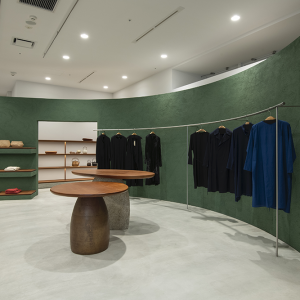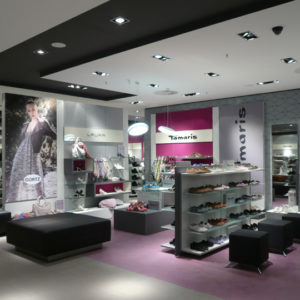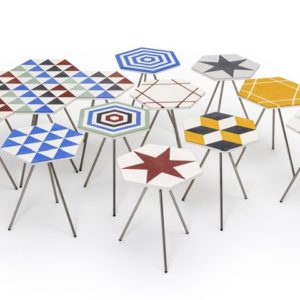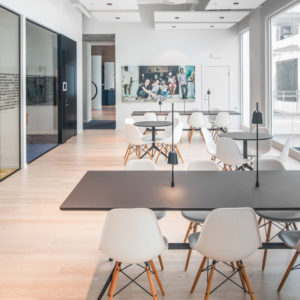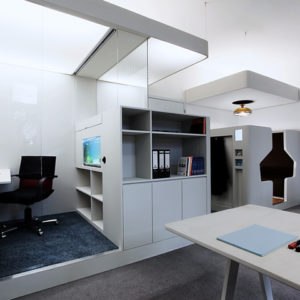
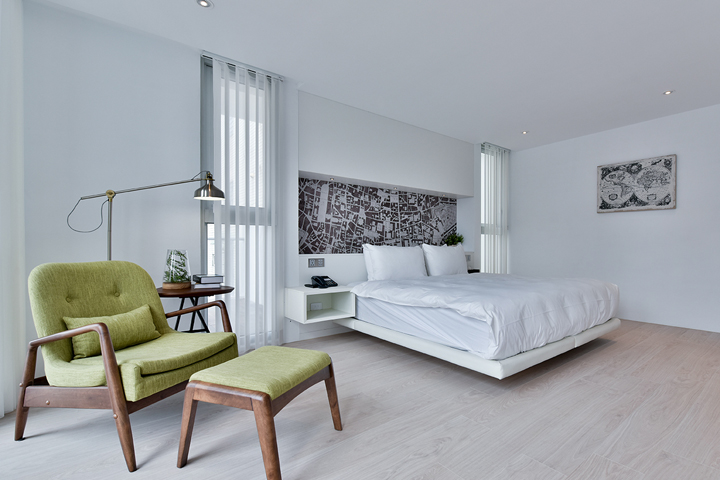

This 21-room hotel was designed mainly for backpackers. The unusually wide street frontage of this small site allows for a broad, welcoming facade. Main lobby where a grand stairway leads to the restaurant on the second floor and to the upper guest room floors via an elevator. The mapping of a traveler’s journey through a city is the main theme of the hotel. City maps are transformed into mosaic wall and ceiling murals to represent the main theme, while the other areas are kept simple. The effect is to offer travelers a bright and relaxing stopping point.
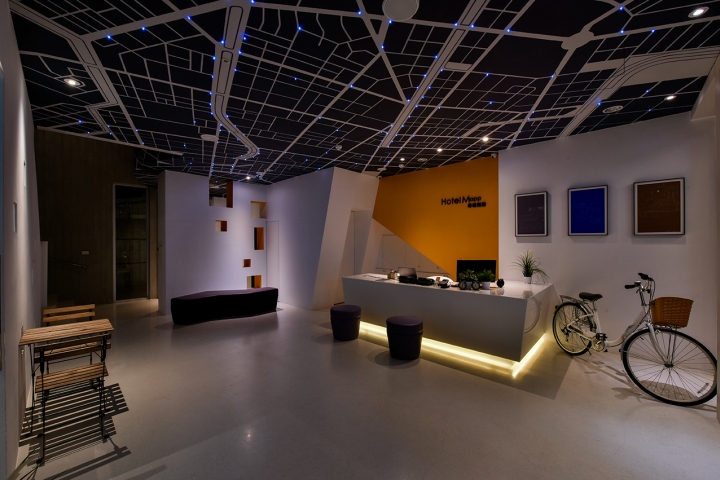
An outdoor stairway also reaches the restaurant directly for non-guest customers. Typical guest room floors are from third to fifth levels and the sixth and seventh levels are stepped up to create terraces for bigger units. In the basement is a multi-functional space for meetings and lectures. As a design hotel, Hotel Mapp offers a different lodging experience than that of standard business hotels and motels. It may be low-key in a way, but it is the design that makes travelers feel at ease, while enjoying the deeper meaning of coming home.
Architects: JYCArchitect, DCDAssociates
Photographs: TCJ SPACE PHOTO

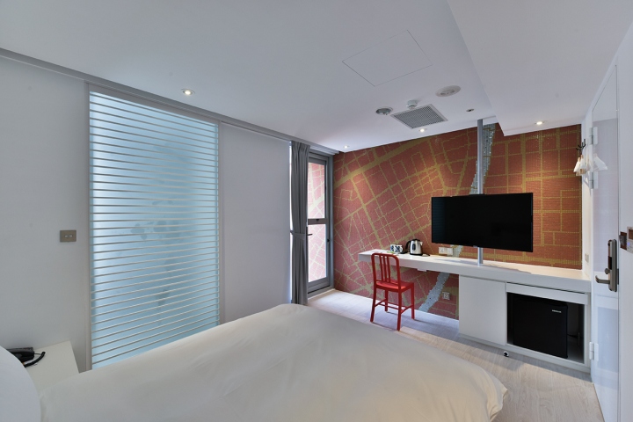

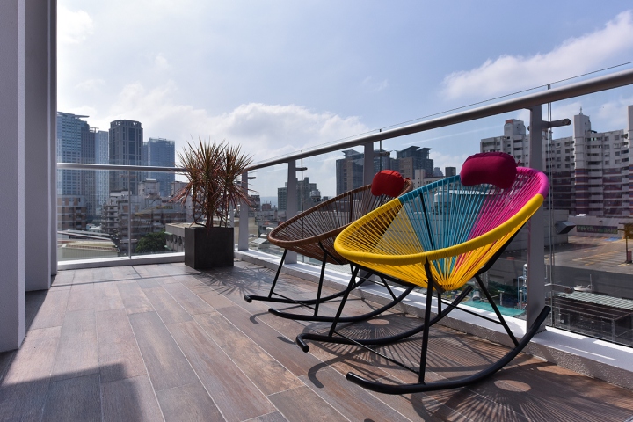
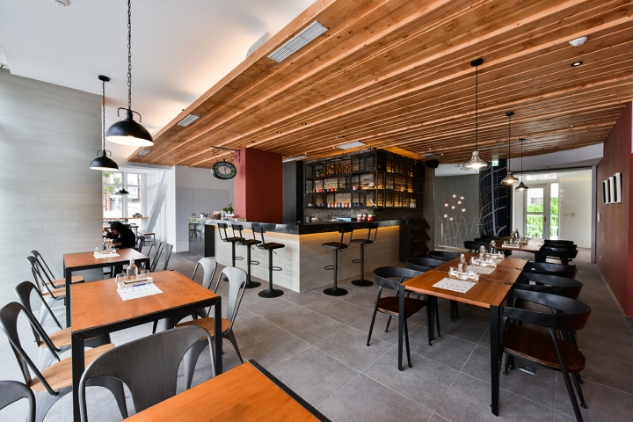
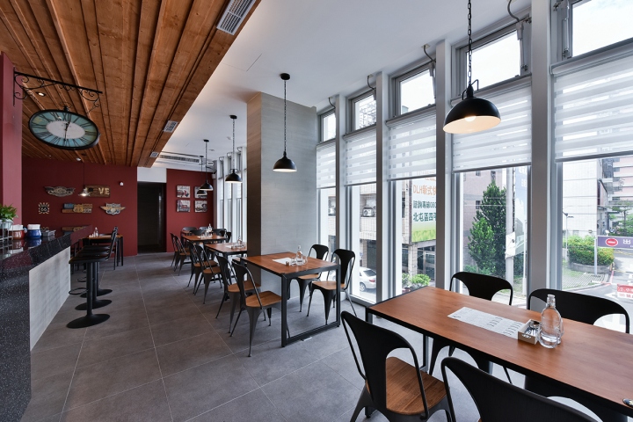
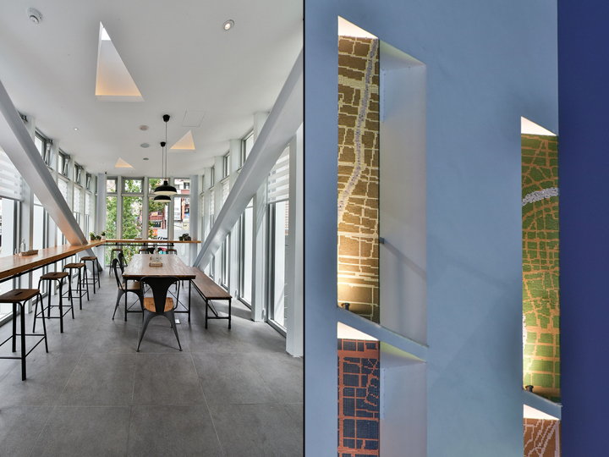
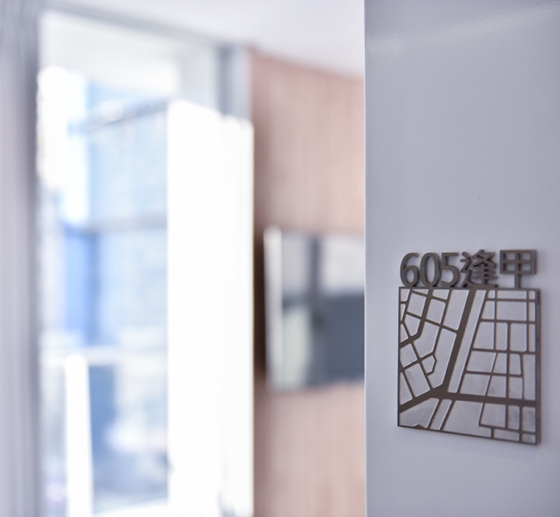
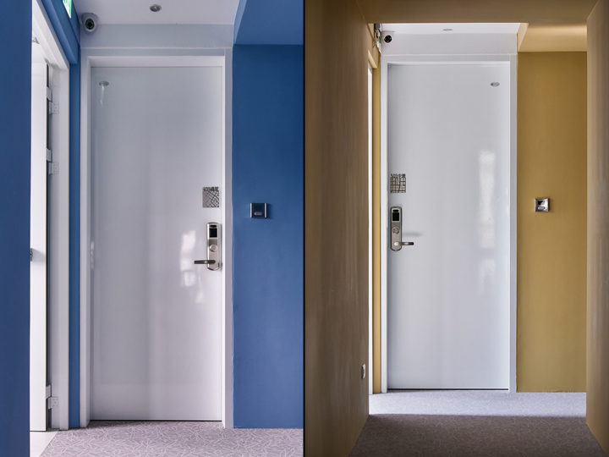
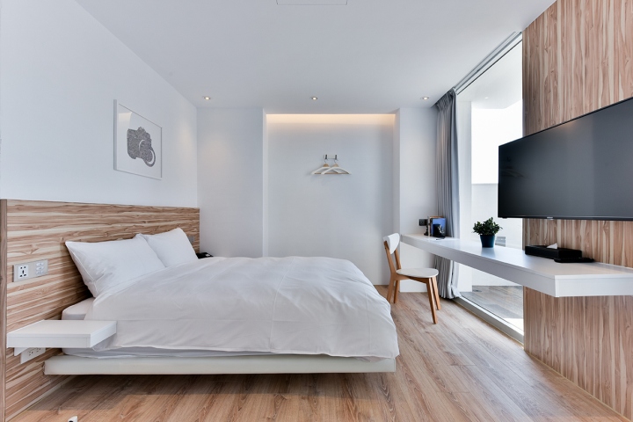


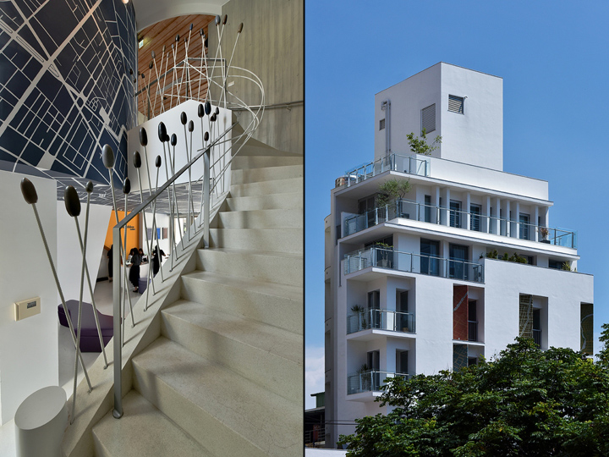
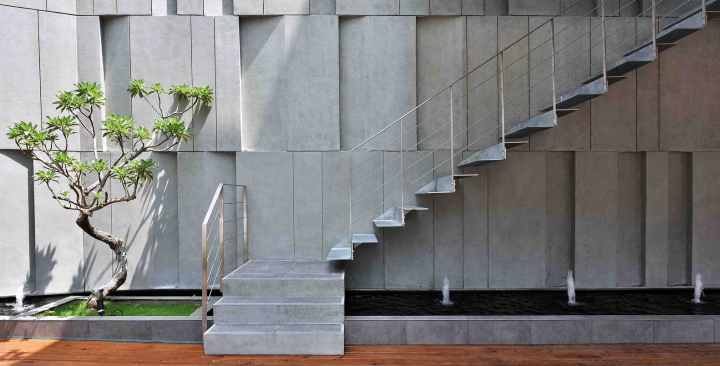
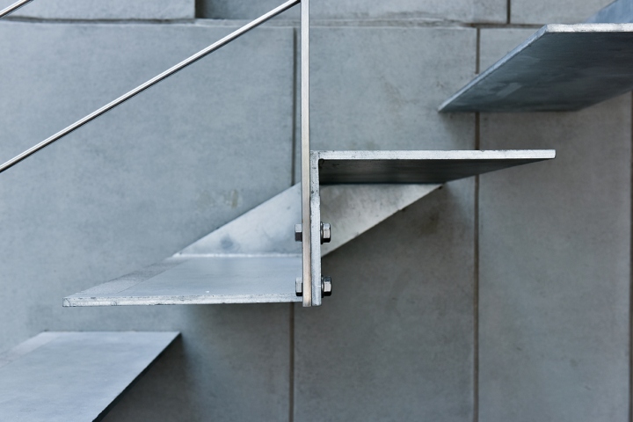
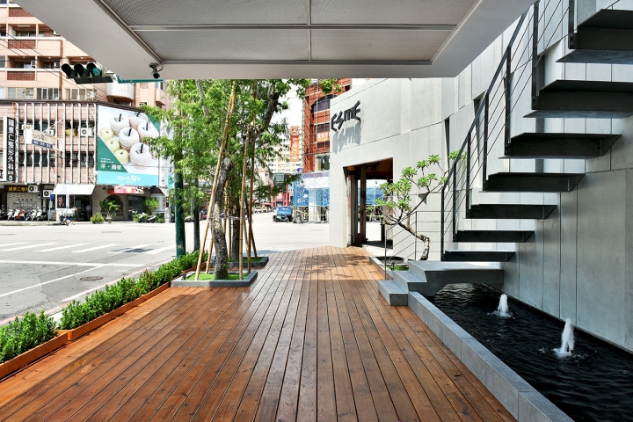
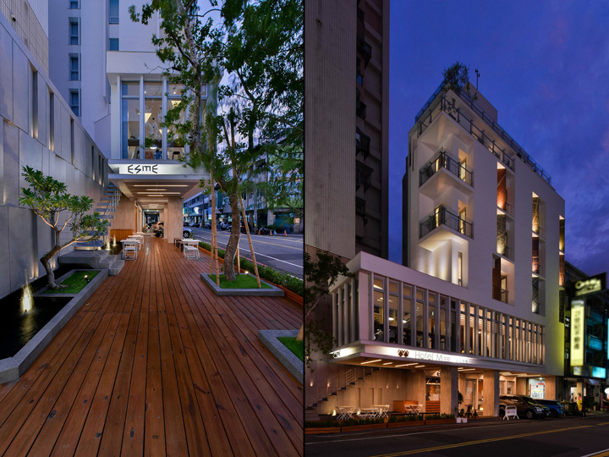

http://www.archdaily.com/803964/hotel-mapp-jycarchitect-plus-dcdassociates



















