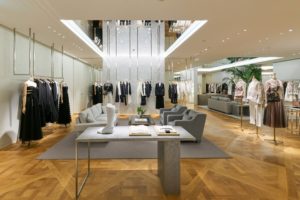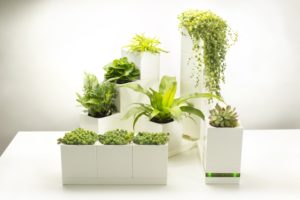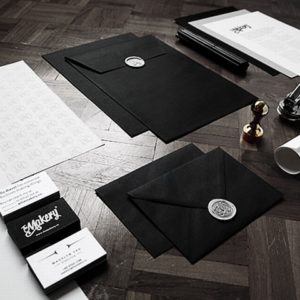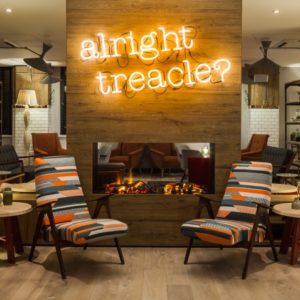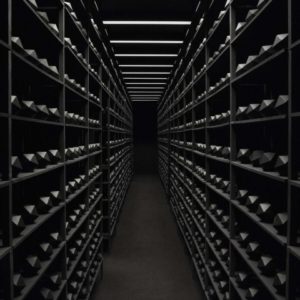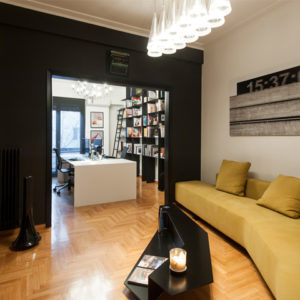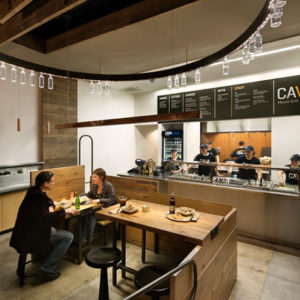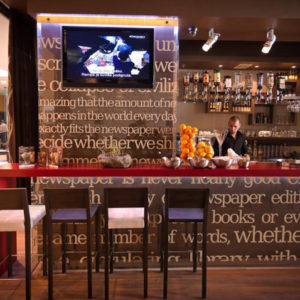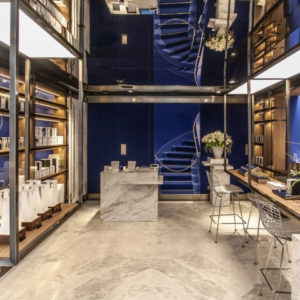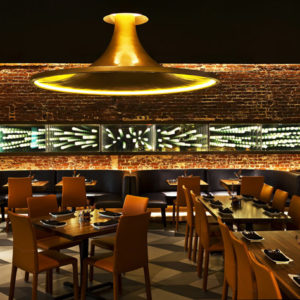
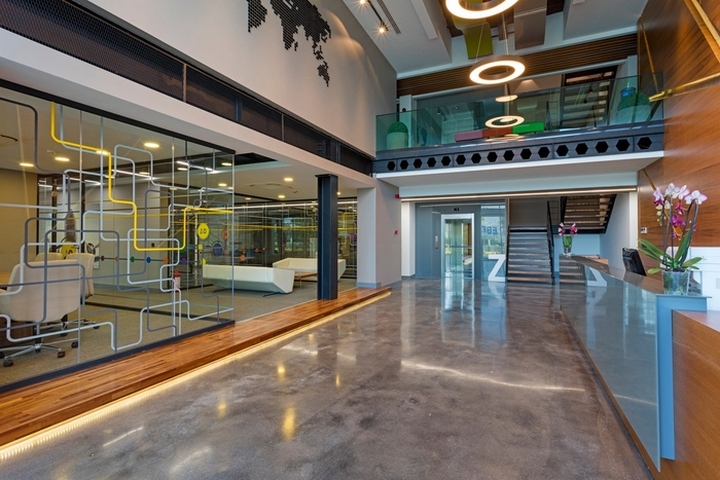

KST Architecture & Interiors has designed the offices of Altıntar Agriculture Company, located in Antalya, Turkey. The new steel management building of Altıntar Agriculture Company located in Antalya that currently has 3 floors and totally 2250 square meters. KST Architecture designed and completed all the interior work of the whole building.
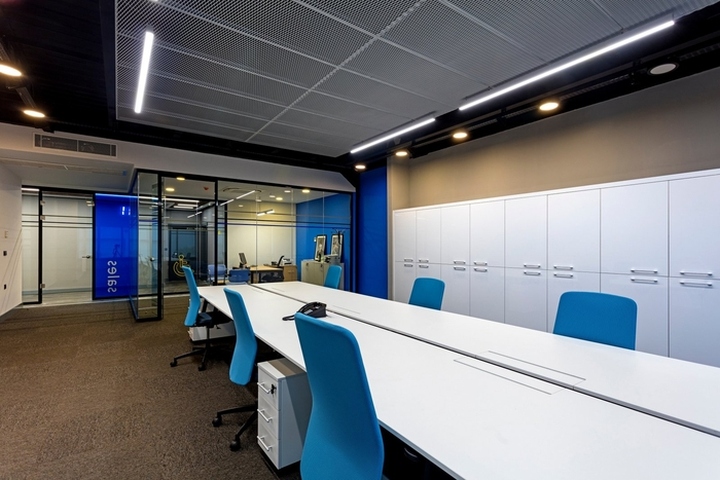
At the time of the interior design of the building, KST mainly considered to characterize modern design with industrial components integration that fit the vision of Altıntar’s international reputation. Most significantly; concrete used as a main element. Also, all halls’ and the entrance areas’ surfaces of the building polished. For the columns and beams, structural steel used as an object of the design.
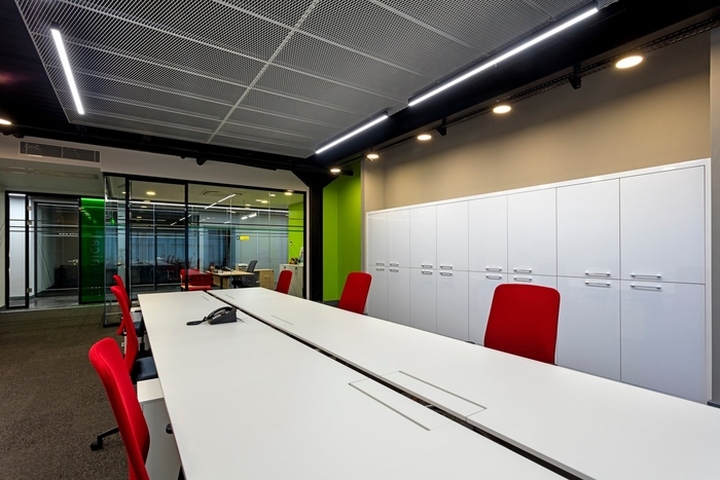
At the entrance of the high ceilinged management building, natural teak wood siding and grey painted glass used for the 6 meters lenght reception counter and for the tree shaped concrete wall surface behind the counter to be able to give the impression of a modern, environmental and institutional design concept.
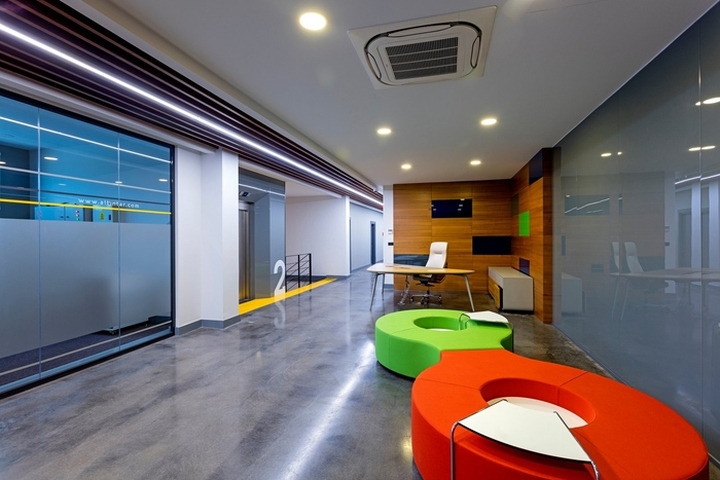
Circular stalactite lightings and different colored plexiglass ceiling floor components visually enrich the entrance of the building. Also, by integrating graphic design, KST aimed to provide institutional vision from transparent meeting rooms to management floor at the entrance of the building. Carpet tiles used to soften the effect of the concrete floors’ rigidity of lounge, meeting rooms and the management floor at the building. Expended steel sheet used on ceilings to delineate modern and institutional ceiling floor.
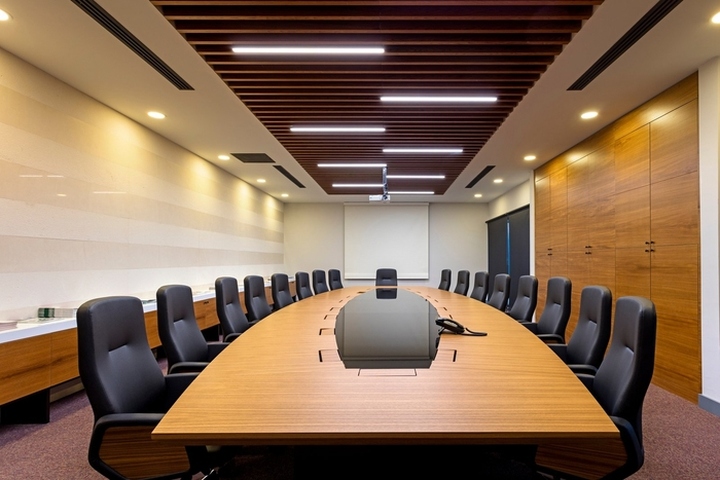
There are four institutive management offices at the management floor. By pairing up the matte and shiny surfaces of limestone, cross-striped modest wall surfaces obtained behind the management office tables and the walls of the main meeting room. The architect of the project, Mr. Kemal Serkan Tokis, remarks that it has been a pleasure for him to work with the Owner by having mutual excitement and conformity when designing the project.
Design: KST Architecture & Interiors
Photography: Doga Yusuf Dokdok
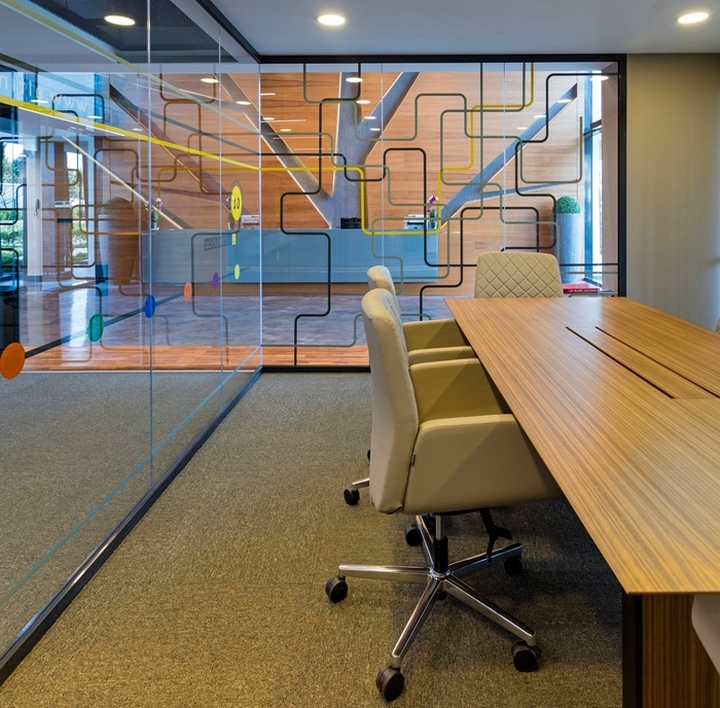

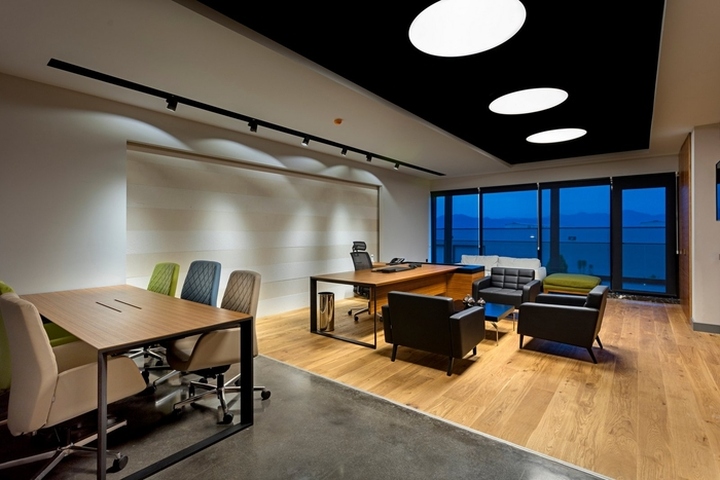

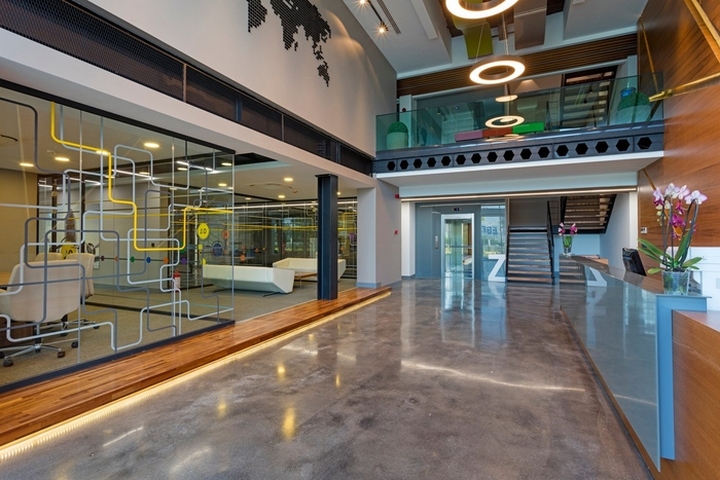
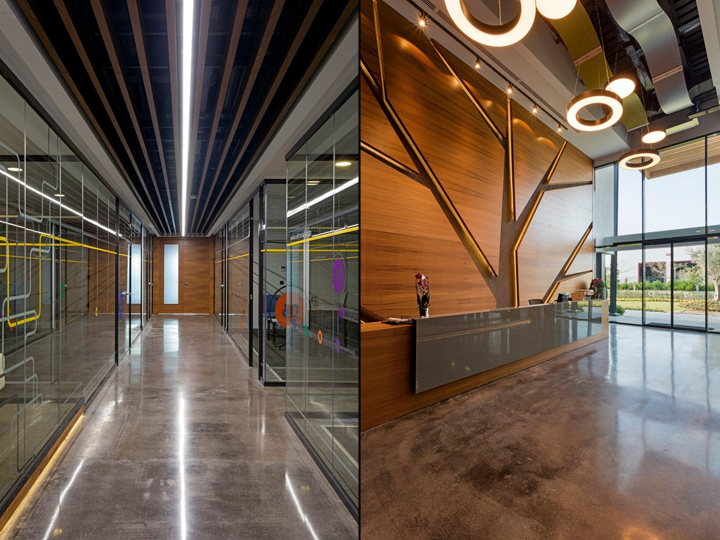
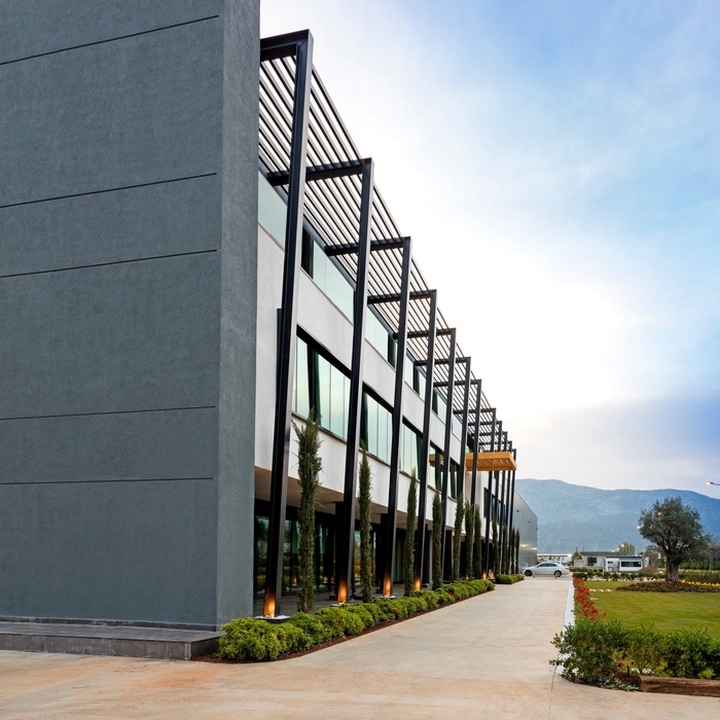
https://officesnapshots.com/2017/04/20/altintar-agriculture-company-offices-antalya/











Add to collection
