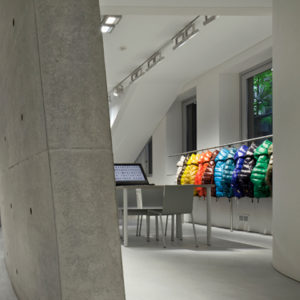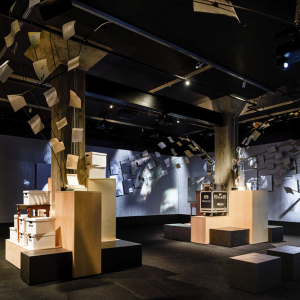
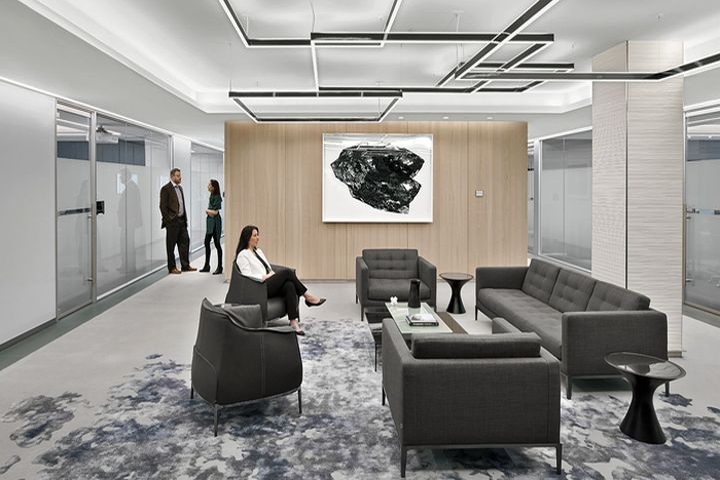

TPG Architecture designed the offices of a confidential investment firm, located in New York City, New York. This confidential international client hired TPG after our successful project with Blue Mountain Capital on a different floor at the same address, 280 Park Avenue. They had previously worked with CBRE to develop a comprehensive workplace strategy for their lease of a full floor in the building. Drawing from CBRE’s analysis and other non-traditional planning schemes, TPG helped the client develop a new progressive workplace.
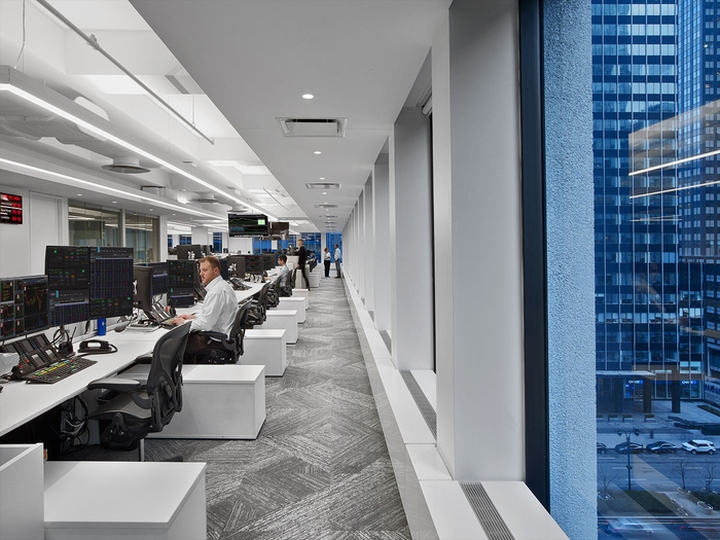
The new space is highly progressive, forgoing traditional private offices in favor of a 100% open plan. Generous amenities, rich details, art features, and advanced technology have helped to mitigate sensitivities related to the reduction of individual space in the new plan, which has become the inspiration for several of this client’s other offices throughout the world.
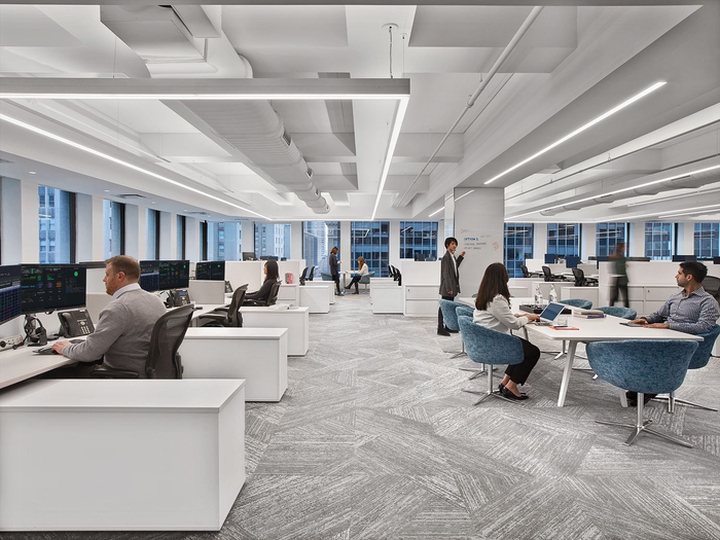
The space also features an abundance of collaborative and social spaces including three large conference rooms which can be converted into a single town hall space, a dedicated teleconference room, and small meeting rooms which double as phone rooms. Informal meeting areas are interspersed through the workspace while the columns are clad in white writable glass, for easy spontaneous teamwork.
Design: TPG Architecture
Photography: Eric Laignel


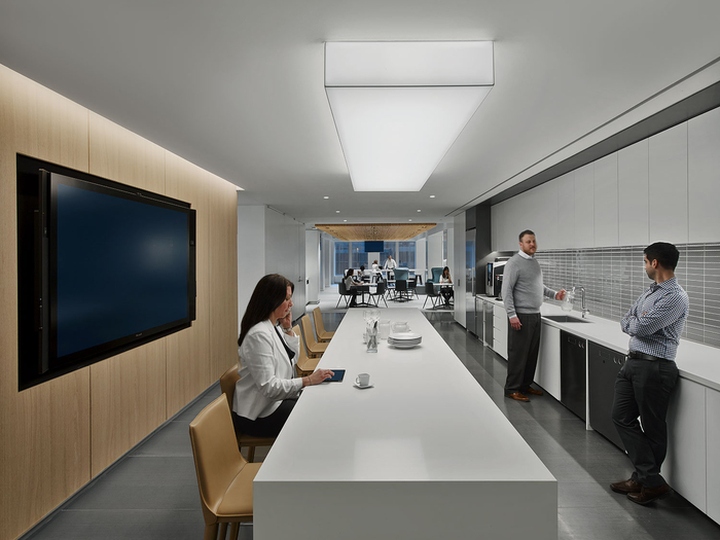

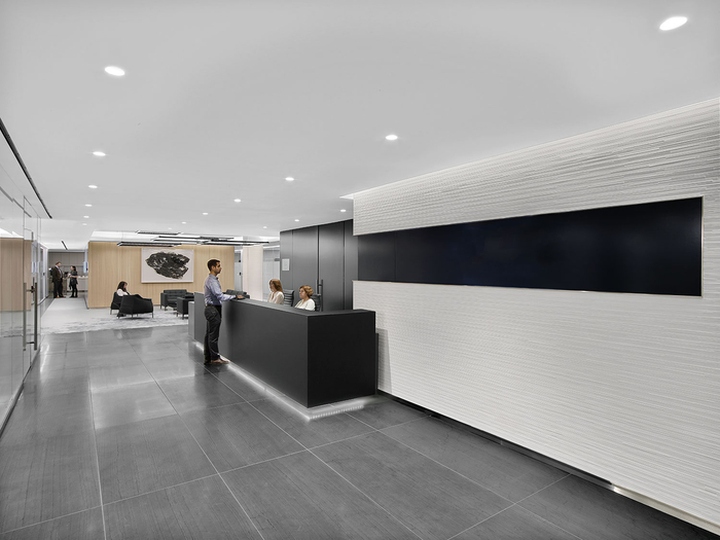
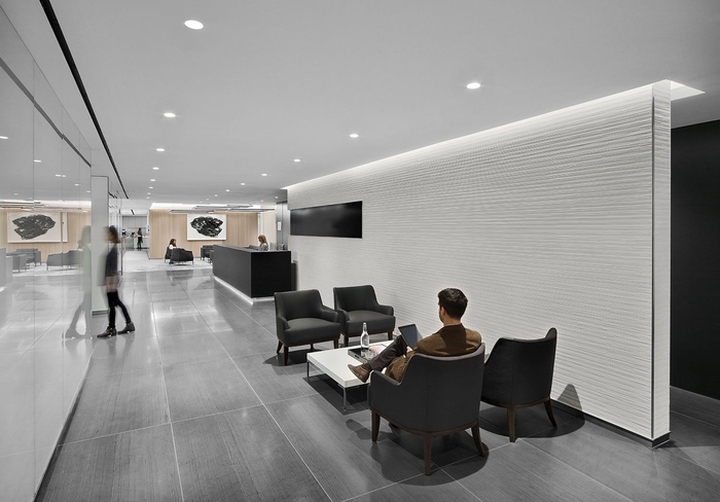
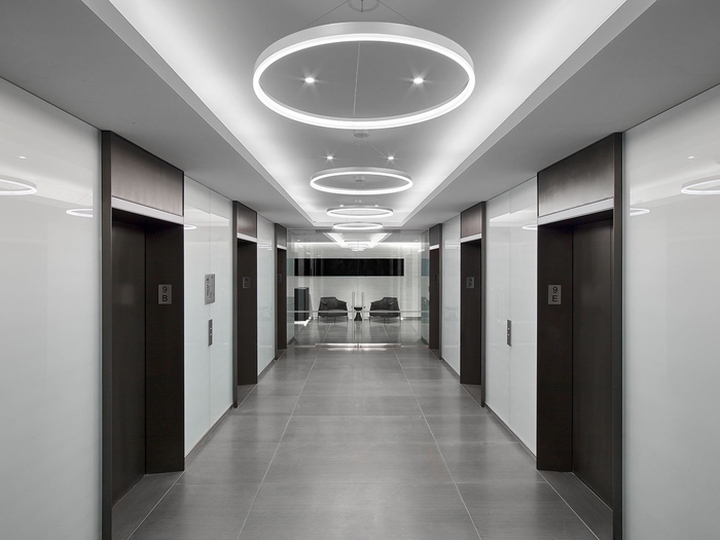
https://officesnapshots.com/2017/09/01/investment-firm-offices-new-york-city/











