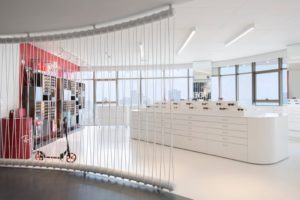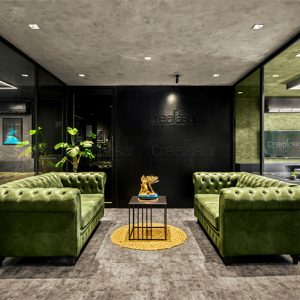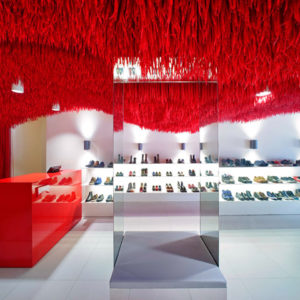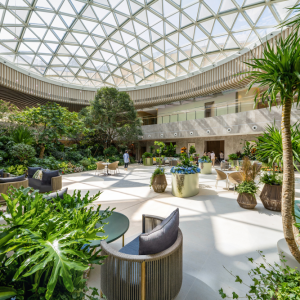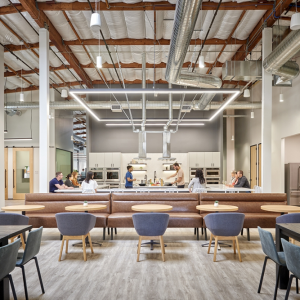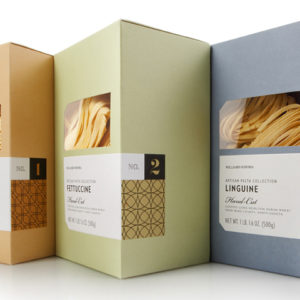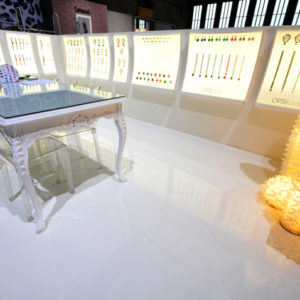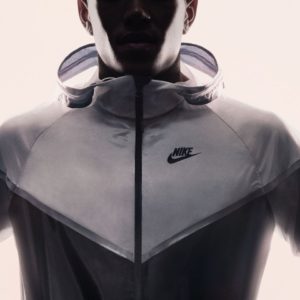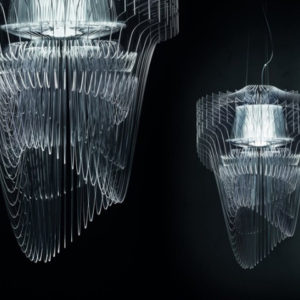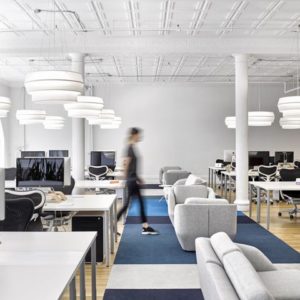
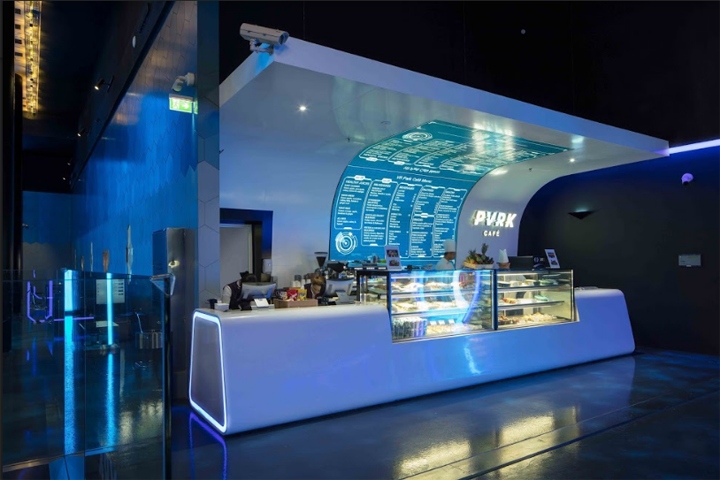

Who doesn’t like challenges?
What if you are going to challenge the reality?
The VR PARK was designed by 4SPACE to challenge the reality and let visitors experience an extreme level of virtual reality. We started to think about a place without any restrictions. A world where people challenges the universal gravitation. Our client, Emaar entertainment, wanted to build a new attraction that was never implemented in Dubai before. They were looking for a virtual reality park as an additional feather on the image of Dubai Mall. They had everything in place to materialize this project such as a strong project development team, an existing well-known theme park “SEGA REPUBLIC”, and great international partners. But the sensational site demanded a little bit of melodramatic and innovative design approach. VR PARK is a complete entertainment for people of all ages. The core concept was to experience the futuristic ambience and elements along with a wonderful journey through the virtual reality world.
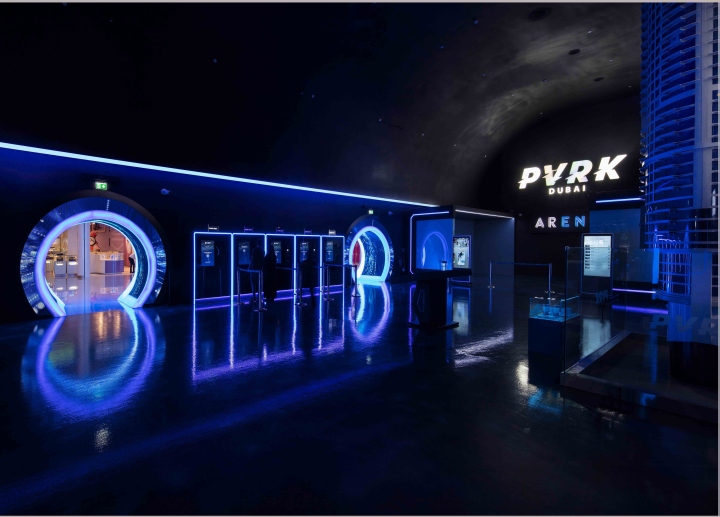
Façade / Shopfront
The Facade is the most important area of any theme park, thus, we are very prudent designing the entrance façade. We wanted to tell a story on the entrance itself in order to attract people in such a way that anyone passes along won’t go away without sneak peaking. A huge 90 degree curved LED display screen panel along with complete cityscape buildings of Dubai downtown bent upside down was designed with an intention to tell the people about the magnificent experience that they are going to have inside. The giant LED screen is showcasing the day and night of Dubai downtown with interesting animations. The entrance is inspired by the portals tubes that can be seen in sci-fi movies and it is illuminated with animations. 4SPACE design team added some stylish fibreglass side panels with LED display screens. It is made out of the latest 3d printing fabrication technology and the implementation was pretty challenging. 4SPACE wanted to provide something that will blend along with the façade screen and the neighbourhood shops. The LED screens on the panel are showcasing the rides of the theme park.

Cityscape Buildings & Upside down Burj Khalifa
The focal point of the entire theme park interior is the giant model of Burj Khalifa hanging upside down from the top ceiling till the floor. 4SPACE started the initial concept sketch with the upside down Burj Khalifa and this was the most thought-provoking part of the entire project. 4SPACE deliberately collaborated with the theming company to get the proper proportion, finishes, look and feel of actual Burj Khalifa. The columns beside the Burj Khalifa are designed as building models to produce an atmosphere of walking through an upside-down city of Dubai. 4SPACE designed the whole interior as an upside-down city. The reflective blue epoxy flooring replicates the Dubai night sky. The infrastructure of Dubai downtown is projected as video mapping on the ceiling by covering the entire ceiling structure with a special canvas. We provided some projected buildings on the bulkhead to give more depth to the design. The handrails and staircase are designed to demonstrate the look and feel of Burj Khalifa itself.

Dubai Dune Bash
4SPACE came up with an idea to demonstrate the wild desert ride on the façade of Dune Bash ride. A rock-themed wall covering and sandy entrance roof with a 4 wheel drive car chased by huge insects, gives an initial eye-catching attraction for the ride entrance. The inner area of Dune bash is designed as an abandoned old garage.
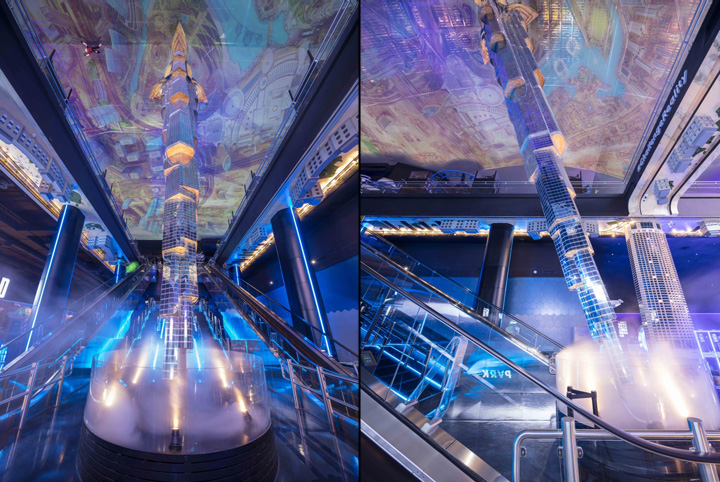
Dubai Drone
4SPACE designed The Dubai Drone entrance as another time travel portal. The entrance is illuminated with acrylic diffusers which are giving stunning blue ambience. And the descending years above the arches will give an idea about the time travelling concept. Also, the side walls provided with Blue leaner LED light strips with a digital pattern.
VR Park Café
The café is an important part of the theme park and it is full of futuristic design as well. 4SPACE design team creatively added some unique elements to the café such as Infinity tables and Interactive touch screens etc. The counter is designed from an inspiration of a space station and a bent huge screen over the counter is used to display the café menu.

Toilets and Public Area
The toilet design is another interesting space of this theme park. 4SPACE provided a cool blue acrylic diffuser that reducing its heights gradually towards the inner side that gives a perfect illusion, while the mirror at the end turns it into an infinite mode. The huge upside down logos are designed as the interior design element with illumination. We also kept the interior of the toilet as upside down concept. The floor wooden parquet was replicated on the ceiling and the actual floor was made plain grey ceramics. The dummy lavatories provided above the wash basin counter gives an upside-down look.
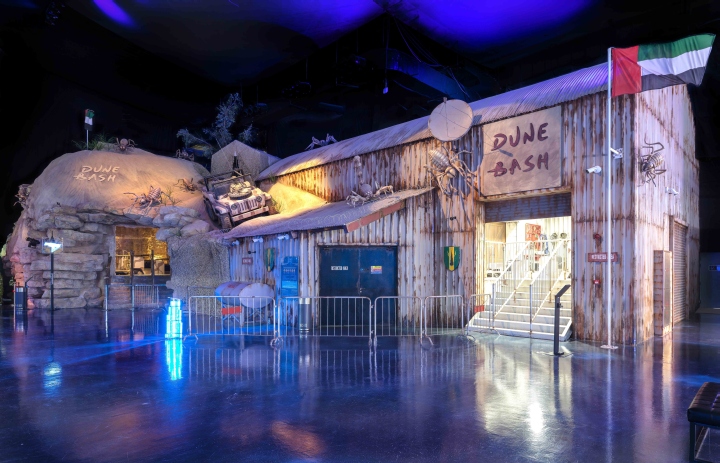
Way findings, Signage, Podiums & Ticketing Booth
Way findings and internal signage are the important aspects of any commercial design. 4SPACE made a deep but easy design approach while designing the kiosks, maps and the way finding elements for VR Park. The podium on each raid entrance designed a small replication of Burj Khalifa. The toilet signage was kept as upside down in order to match the entire project. 4SPACE designed an innovative and suitable ticketing booth to provide easy access for the visitors.
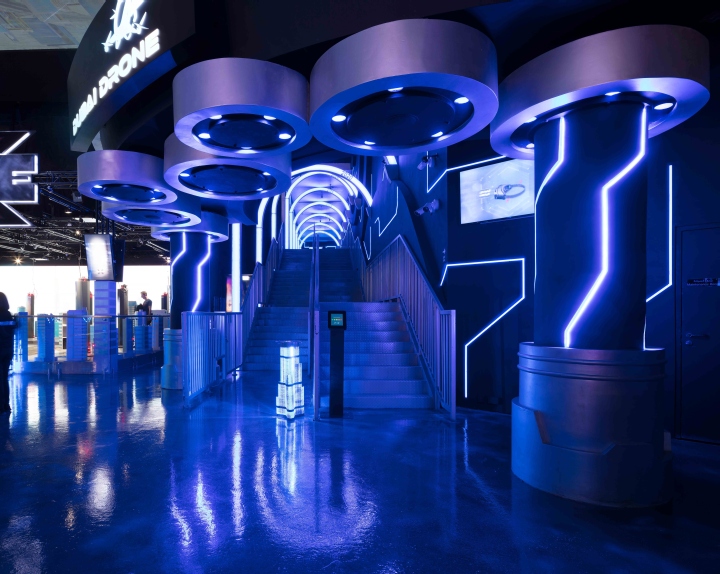
VR Park is located at level 2 in Dubai Mall. The average built-up area is 6100 m2 on two floors. From the initial concept till the minute details, VR Park is a result of proficiency, expertise, and excellence of a design professional group from 4SPACE who works together to make a unique and innovative design idea. We have collaborated with the development team, international partners, and the theming company to achieve the successful completion of VR Park. Currently, VR Park has become the best instagrammable place in UAE.
Designed by 4SPACE
Photography by Anas Al Rifai
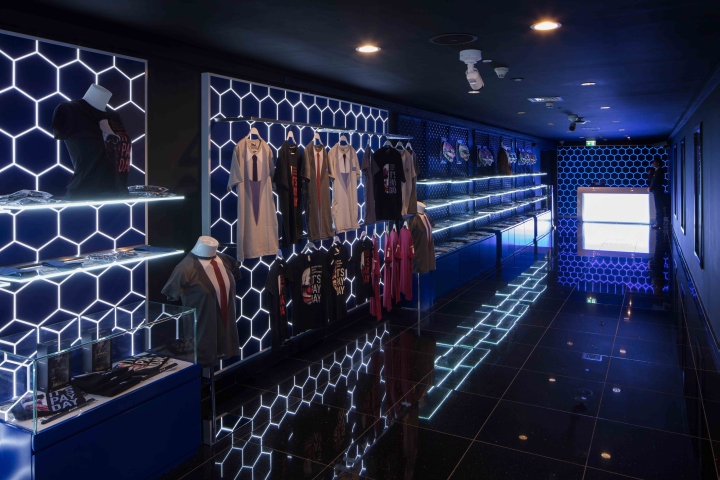
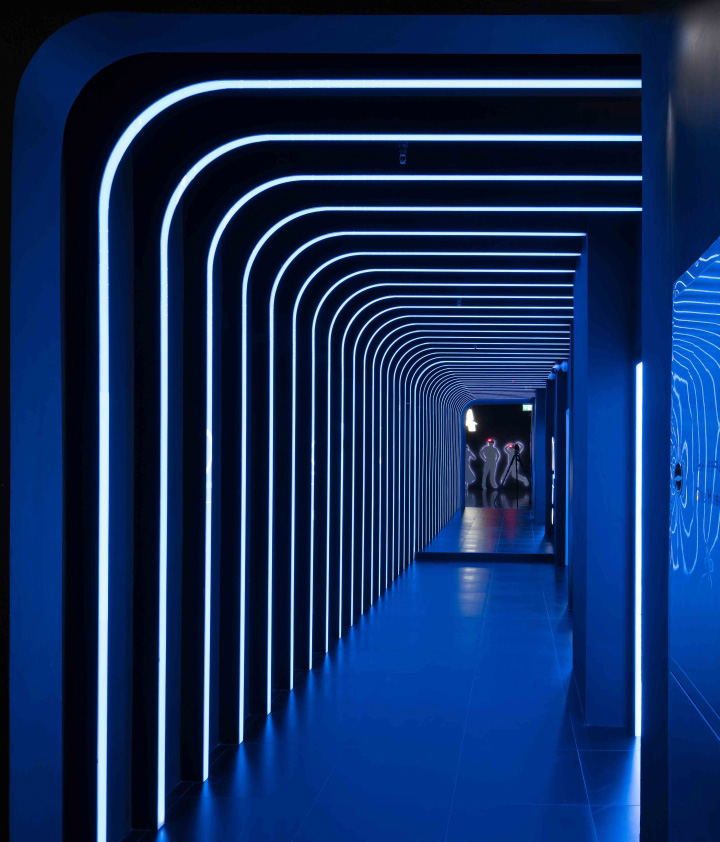
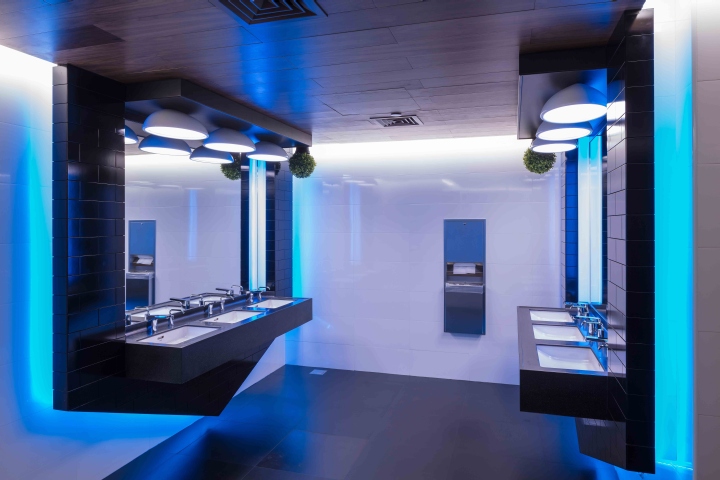


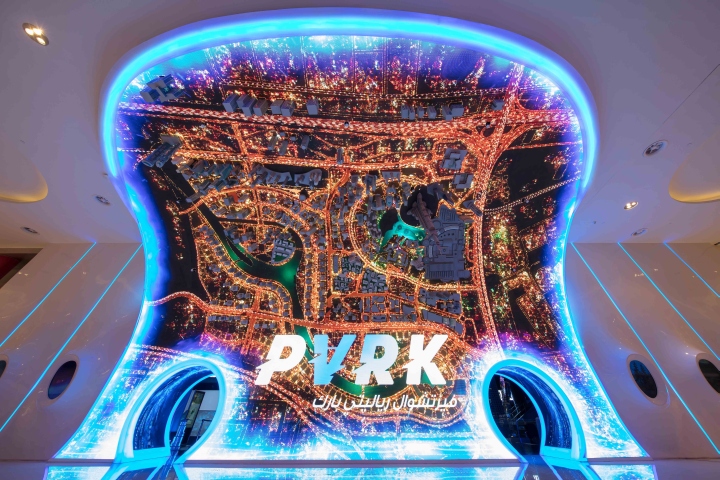
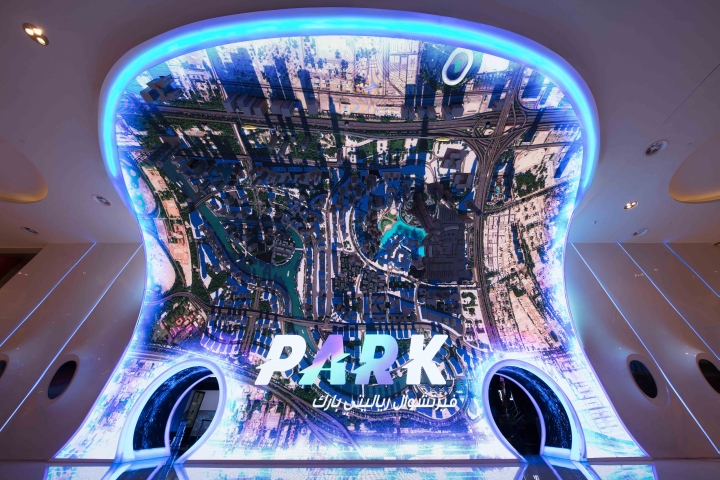
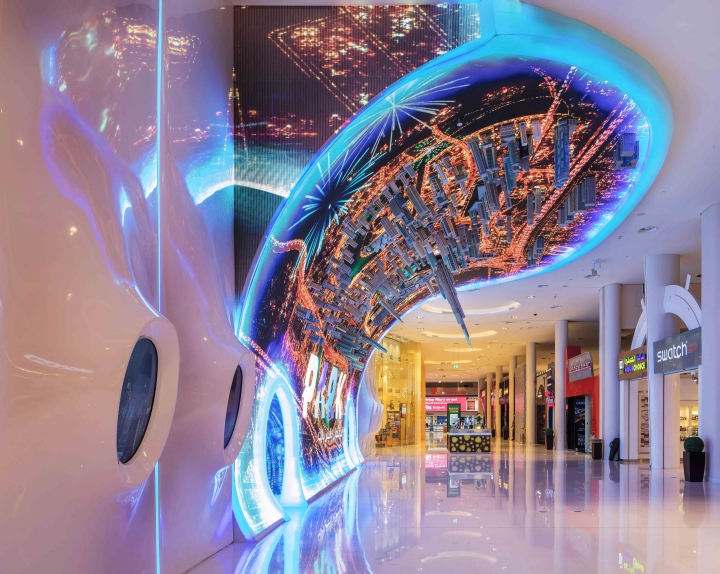















Add to collection
