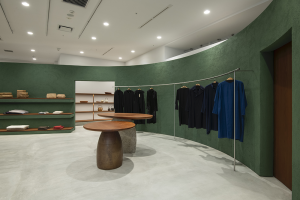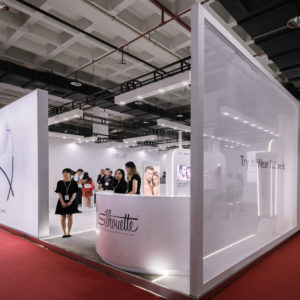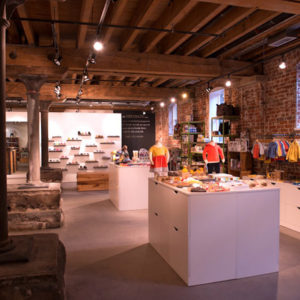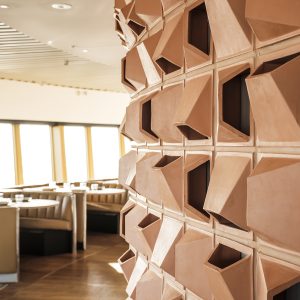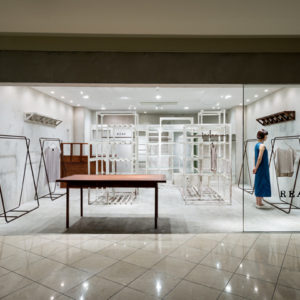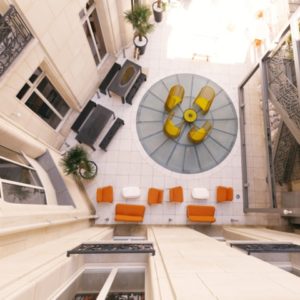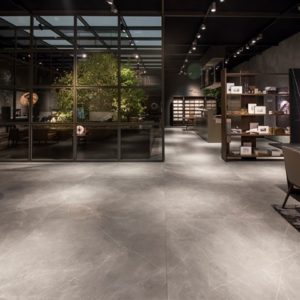
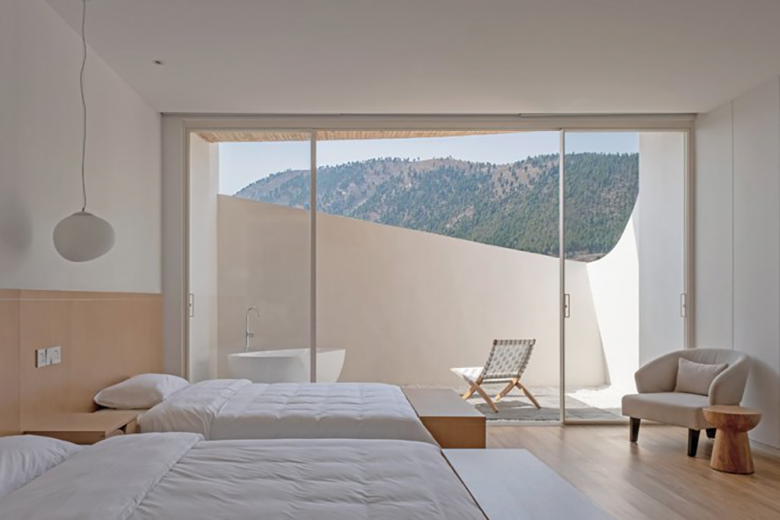
Located in an unsatisfactory site in Henan province, China, Domain Architects’ project invents a new model for hotel rooms, transforming the disadvantage of the site into a distinctive experience. Surrounded by unfinished buildings and industrial parts, ‘Sky Yards’ hotel’s façade evokes the traditional Chinese garden-making methodology of concealing and revealing.
Domain Architects took advantage of the extended view towards Taihang Mountain and focused on the room experience. Curved white walls on the small courtyard block the view below eye-level while the view above maintains open. Furthermore, full-size glass doors clad the façade blurring the boundaries between interior-exterior and allowing plenty of light and air to penetrate the room. At different times of the day, the sunlight interacts with the curved wall, providing a dramatic and moving atmosphere.
The building elevated by half-floor, including 48 rooms, an independent restaurant, a banquet hall, pools, and underground parking, meets the complex demands of pedestrian and car circulation. The lawn in front of the building is lifted as well, providing sloped paths for entrance, while the elevated ground forms an abstract image of mountains, echoing the view of the real range farther away. Moreover, looking out from the first floor, the transparent glass windows enclosed by a translucent glass frame the view of the front yard and the mountain far away.
Apart from the exterior design, the architects sought to establish the lift strategy also to the interior. The circulation routes in the public area of the first floor, the signage of room numbers on guest floors, even the counter desk in the restaurant and the drawer handles in the rooms are formed by the elevating motion. Devoid of superficial visual elements of local culture, Sky Yards adopts the traditional Chinese garden-making concept of covering and exposing.
‘Using a very simple and consistent method, we invented a ‘room + micro-yard’ model for hotel design and transformed the disadvantage of the site into a pleasantly unfamiliar and distinctive experience,’ adds Domain Architects.
Architects: Domain Architects
Project leader: Xiaomeng Xu
Architecture design: Xiaomeng Xu, Chun Wang
Photography by Chao Zhang
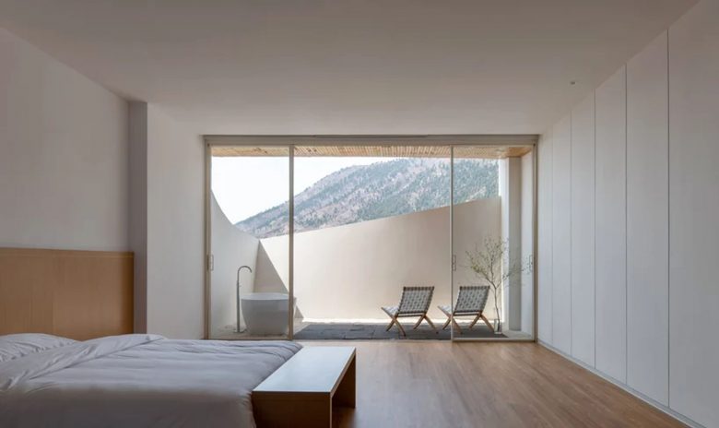
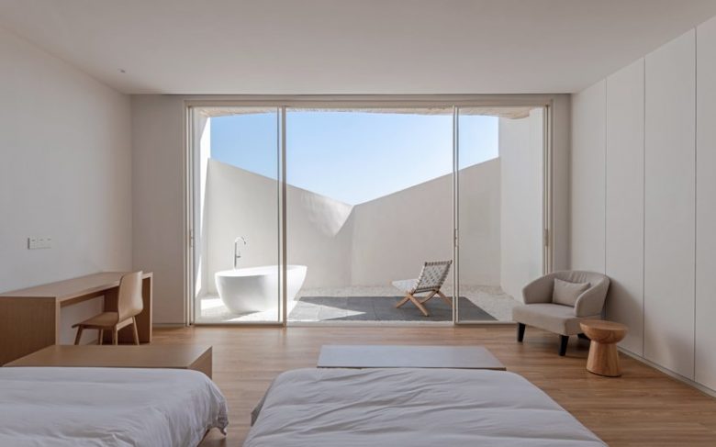
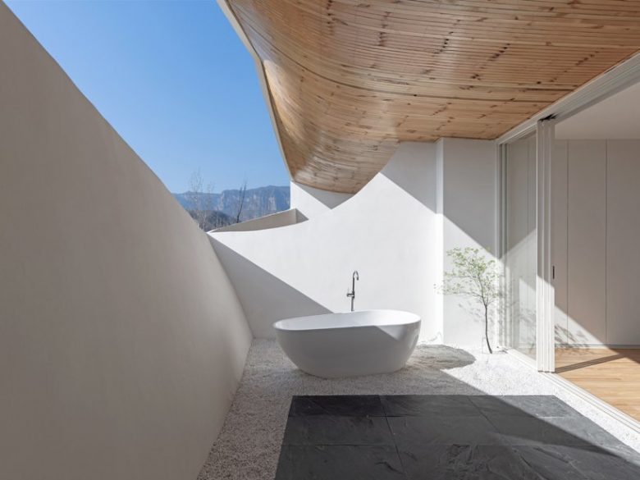
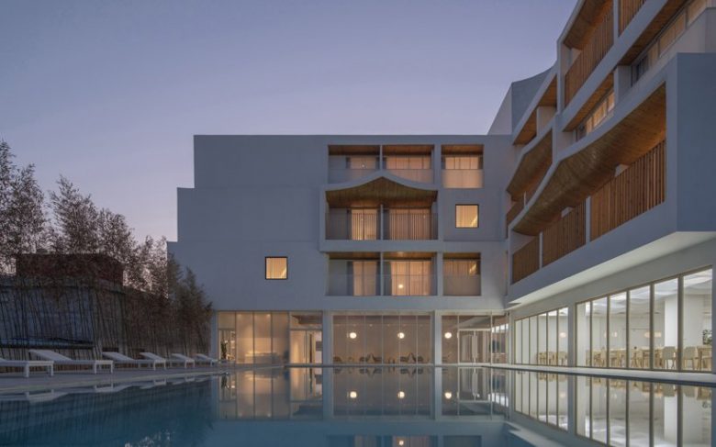
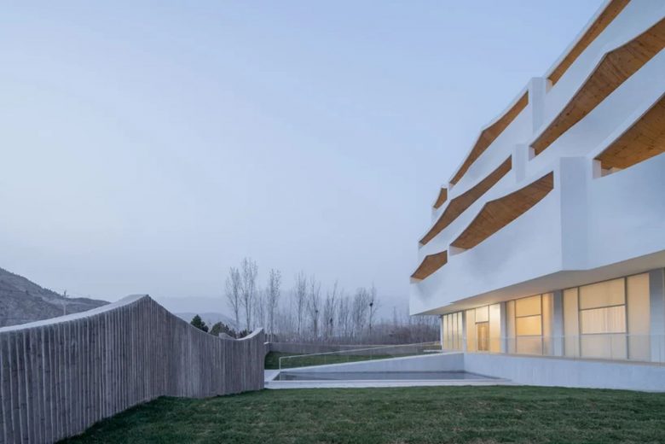
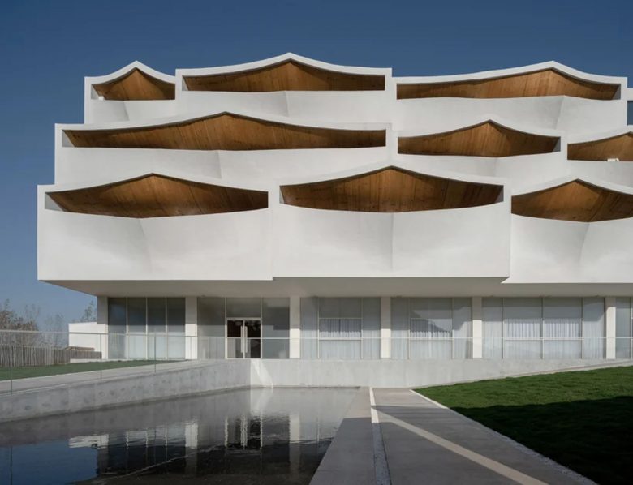
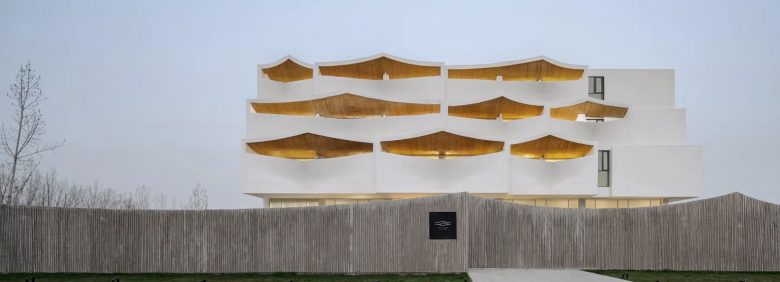
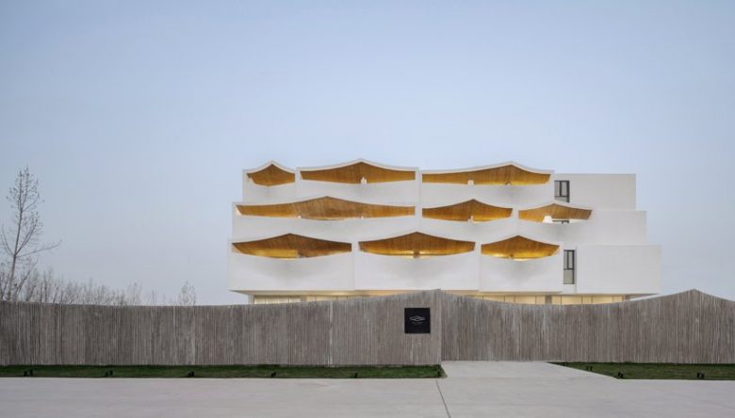
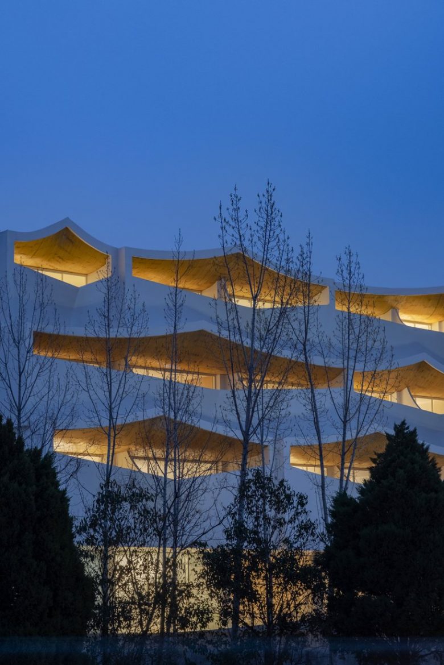
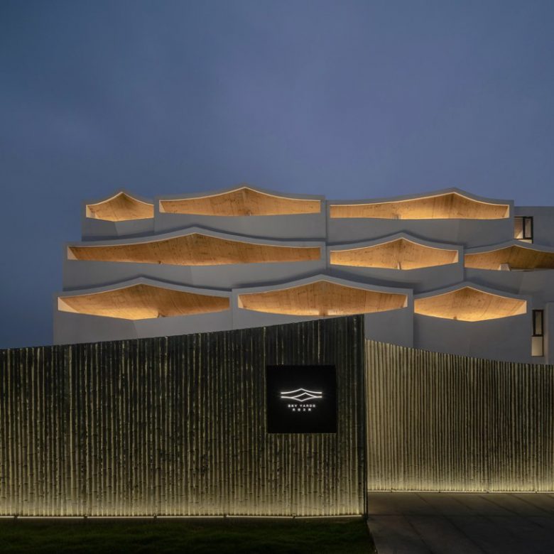
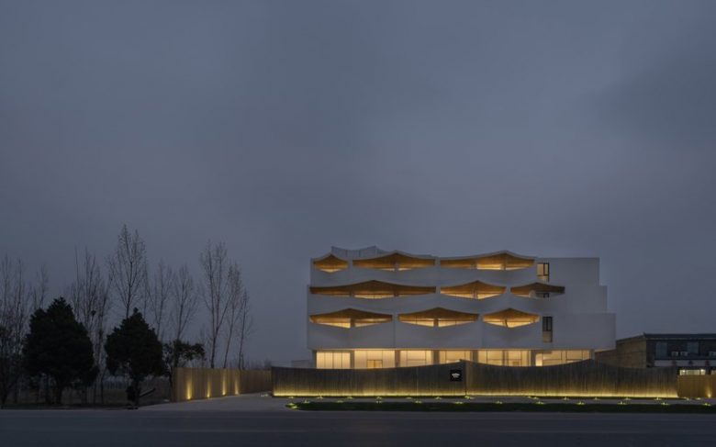
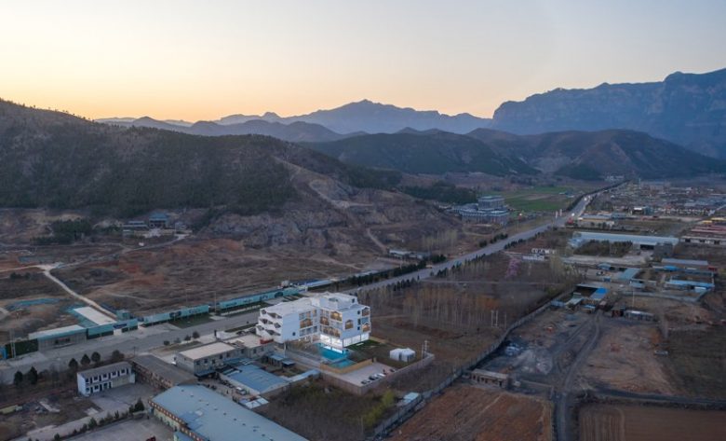
Add to collection
