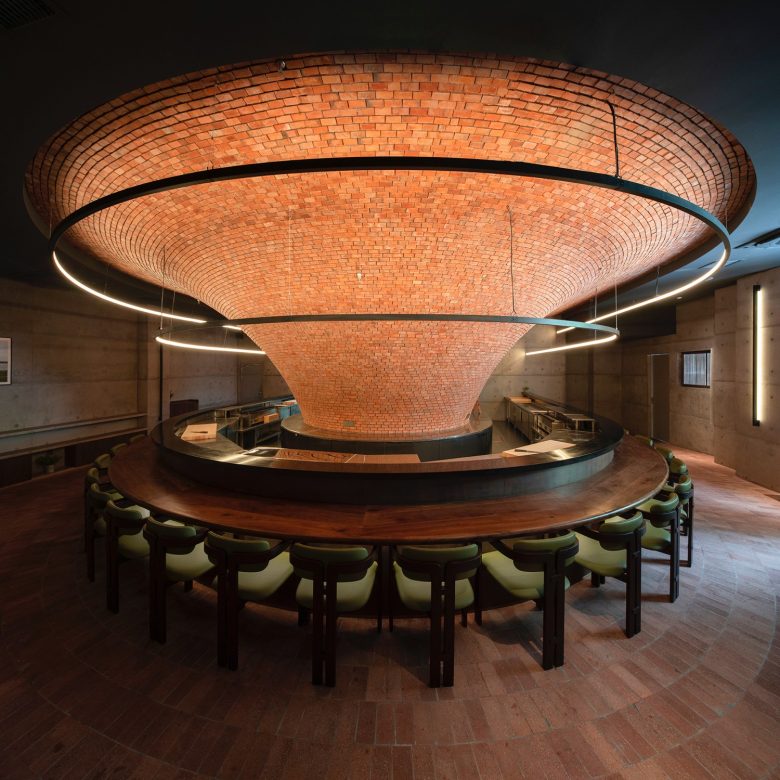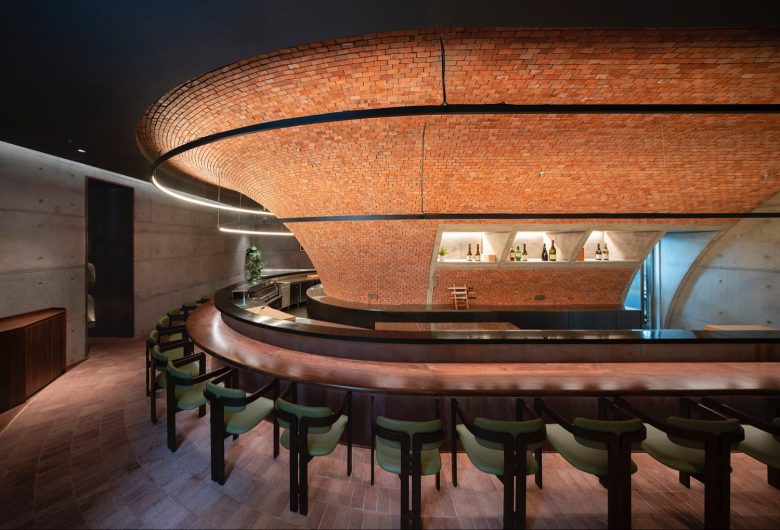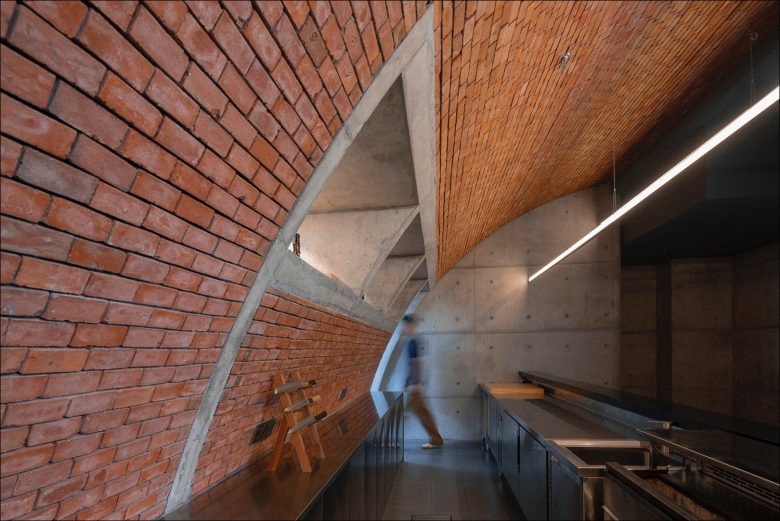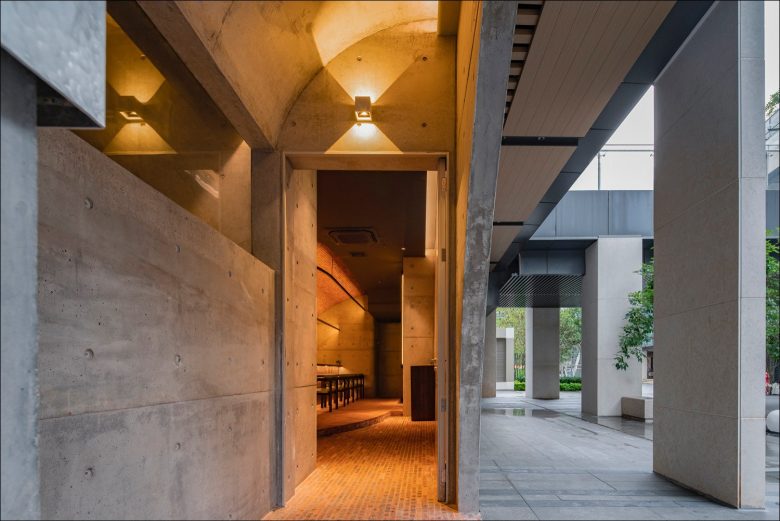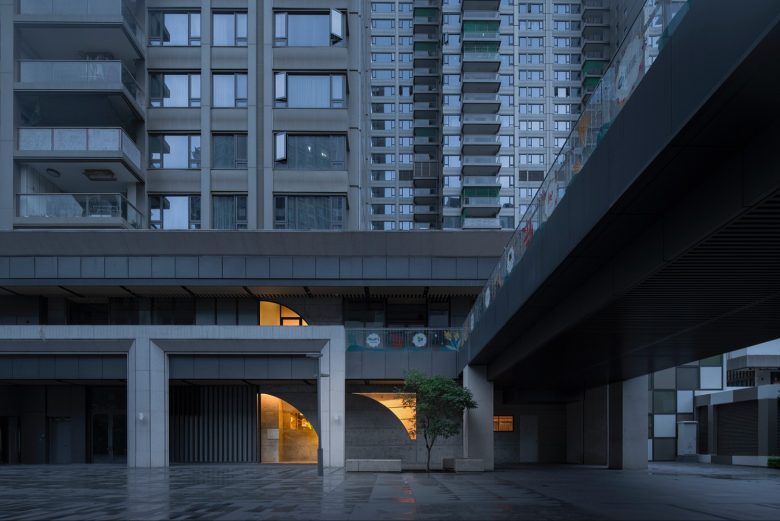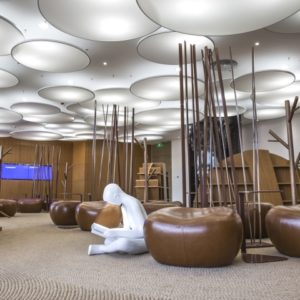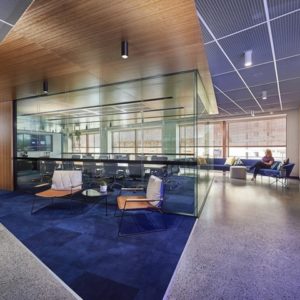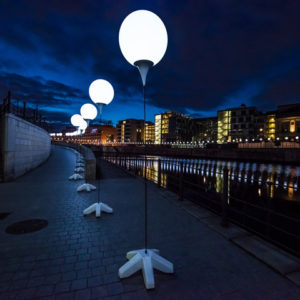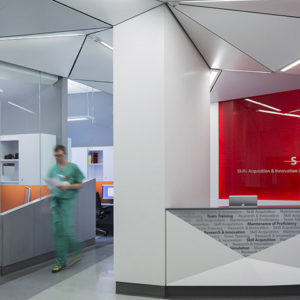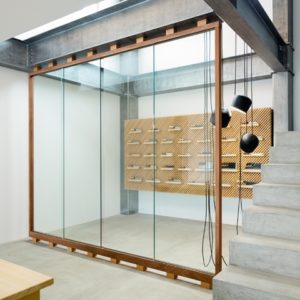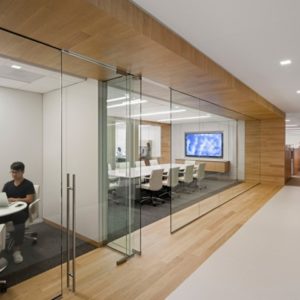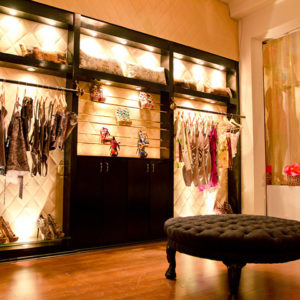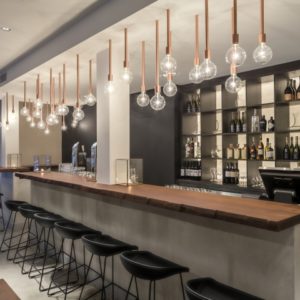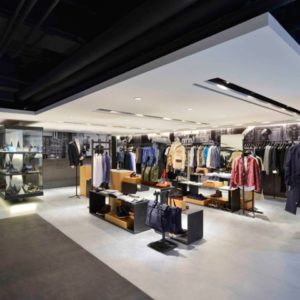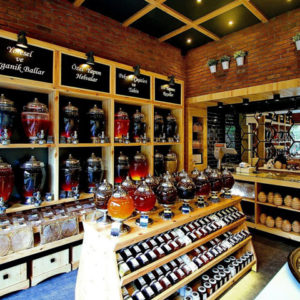
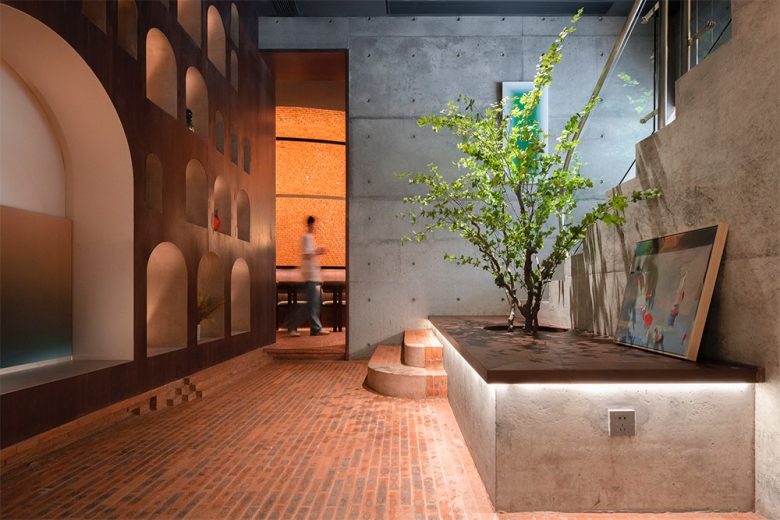
The brutal lockdowns of late aside, there’s never a dull moment if you reside in one of China‘s buzzing first-tier cities, and Shenzhen is no exception. The finance and hi-tech hub situated right across the border of Hong Kong has seen a meteoric rise to its current stature, and unsurprisingly, it boasts a lifestyle infrastructure that’s second to none. A new addition to the city’s fast-evolving hospitality scene is Biiird, a yakitori restaurant and affiliated venture of the Hong Kong-based Sushi Gin gourmet eatery. The new restaurant measures 274 sqm. (2,949 sq.ft.) spread across two levels, and is tucked away in the plinth of one of the many buildings of Shum Yip Sky Park, a sizeable mixed-used complex in the Futian business district of town. The interior design, created by local architecture practice bigER club design, has taken ample cues from the yakitori restaurant format, and captured the dynamics and look in a striking contemporary form.
Interestingly, all of Biiird‘s spaces have in some way been detached from one another, creating a different spatial dynamic and experience for guests. A recessed entrance leads directly to the concrete-infused main dining space where a reversed cone-shape clad in red bricks takes centre stage, protruding downwards from the ceiling and creating a somewhat surreal visual sensation. The striking volume is surrounded by a U-shaped counter seating no less than 32 guests. Two tiers of suspended linear light fixtures follow the contours of the counter below, illuminating the brickwork and make it stand out in a spectacular way. The restroom is situated right behind in a separate room, and equally concealed directly opposite, sits a full-fledged kitchen. An anteroom near the main entrance features a decorative wall with recessed, lit pidgeon holes, and connects with a concrete staircase leading to a private dining room upstairs.
Designed by bigER club design
Images © bigER club design
Photography: Wu Siming
