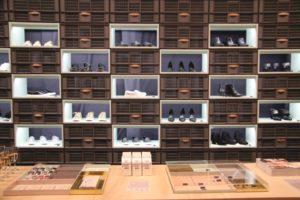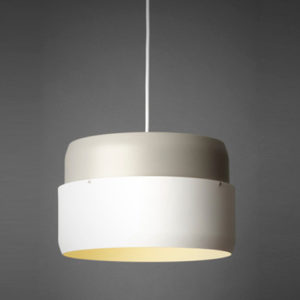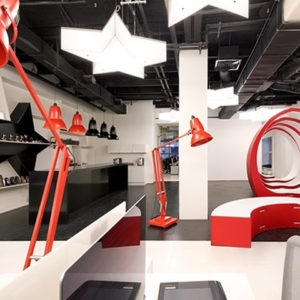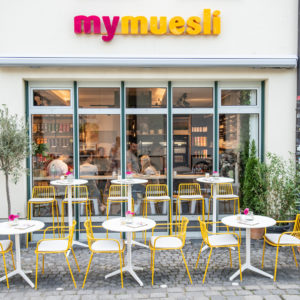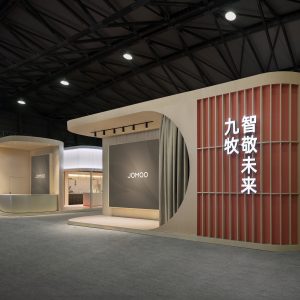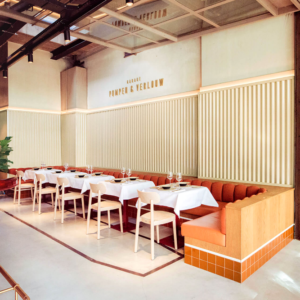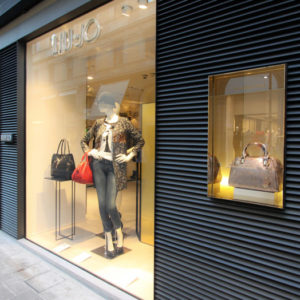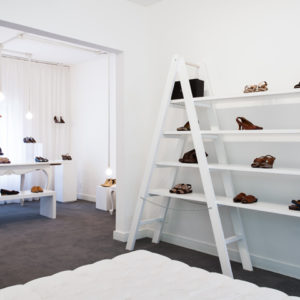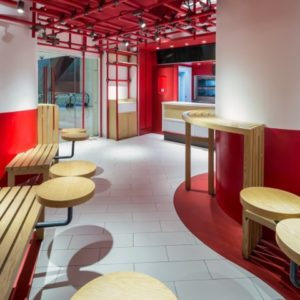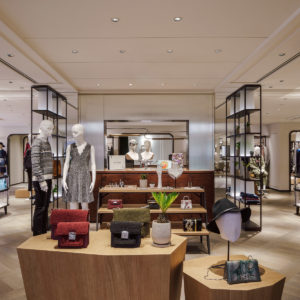
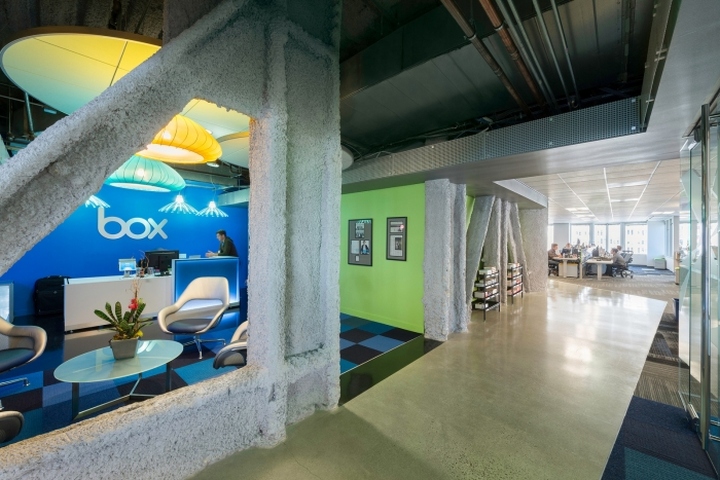

FENNIE+MEHL Architects had built out the new SOMA offices for Box San Francisco on the 13th and 26th floors of 100 First Street.
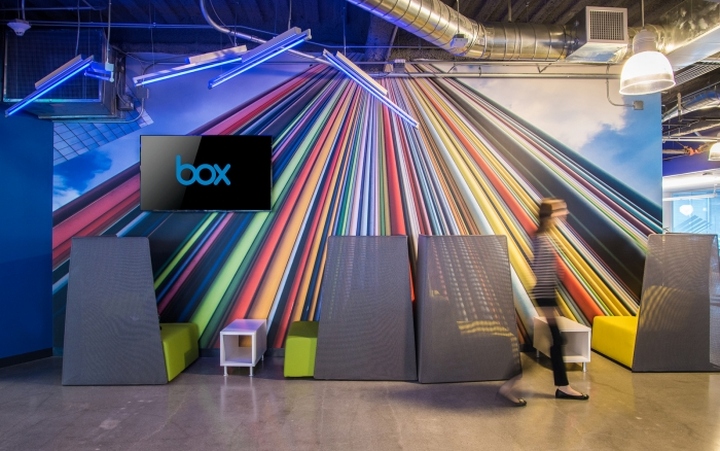
The challenge to F+M co-founder Ned Fennie and designer Jackie Guasco was to stay true to the Box brand and culture — fun, energetic, no holds barred — while keeping in mind that the 26th floor will one day become an important executive briefing center. In the meantime, new hires are arriving apace, and recruitment and retention are paramount. A moody cocoon of wood and raw metal announces a design departure in the elevator lobby on the 26th floor. Just beyond is a glowing blue corridor. A jagged recess in the concrete floor is also lighted in blue: eye candy for visitors. Each conference room pays whimsical homage to an important Box event, and geometrical carpet patterns unify the look.
Design: FENNIE+MEHL Architects
Photography: Chad Ziemendorf
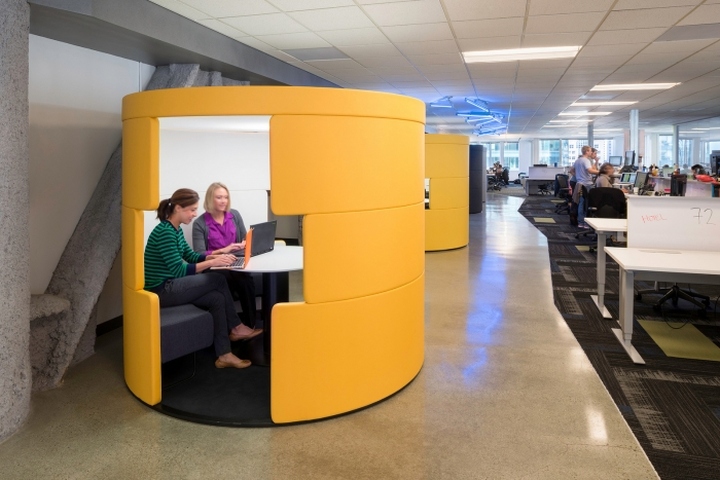

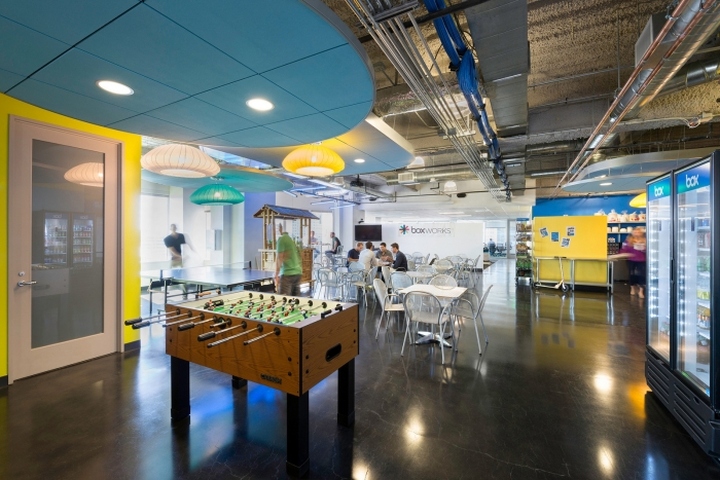
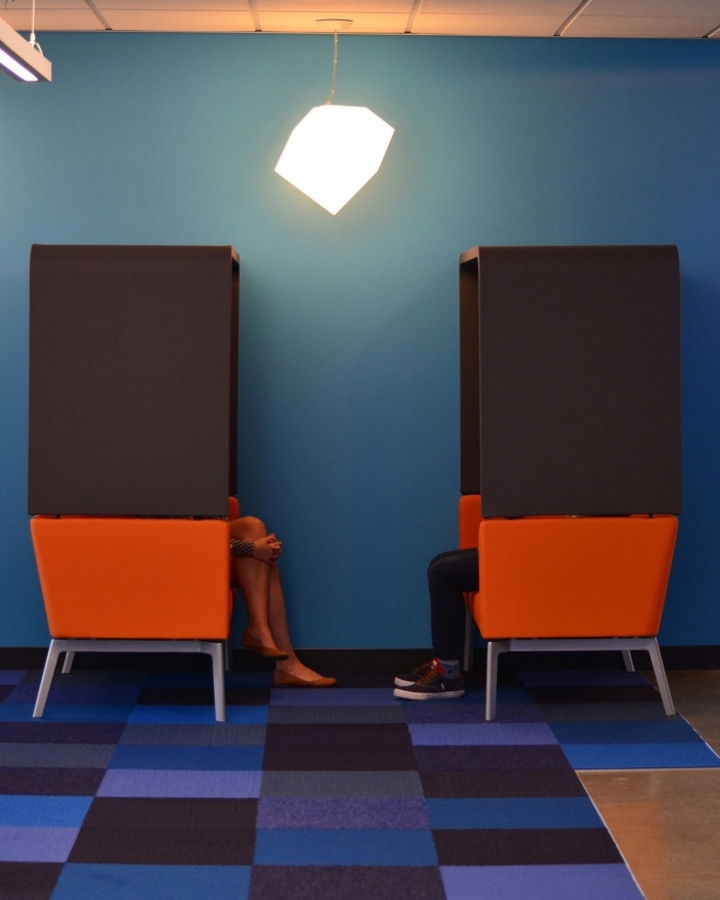

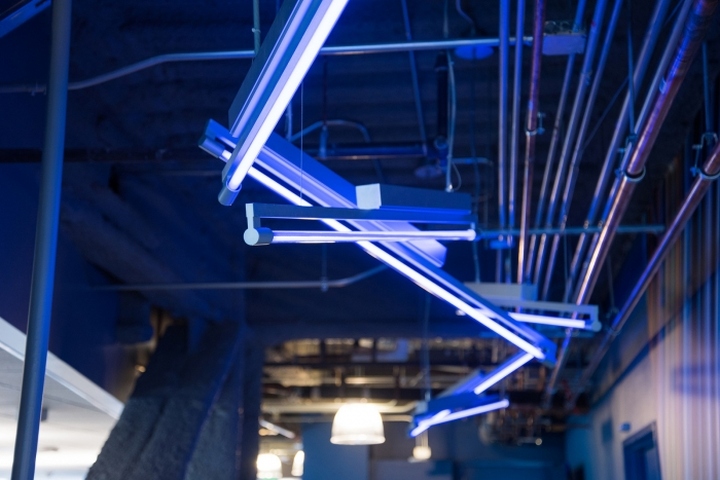

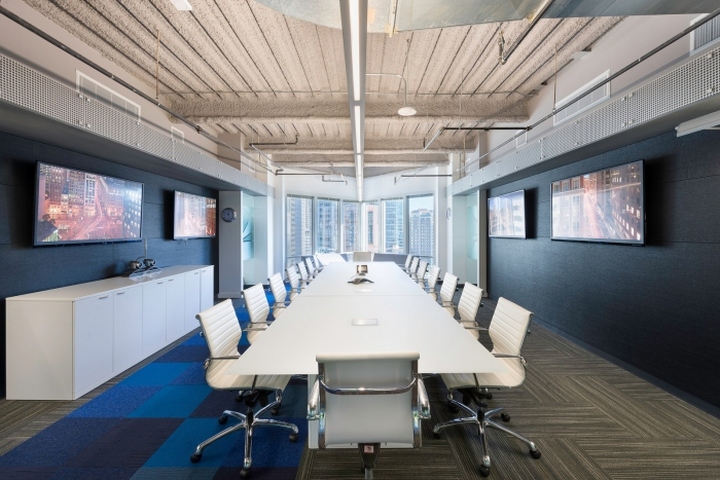
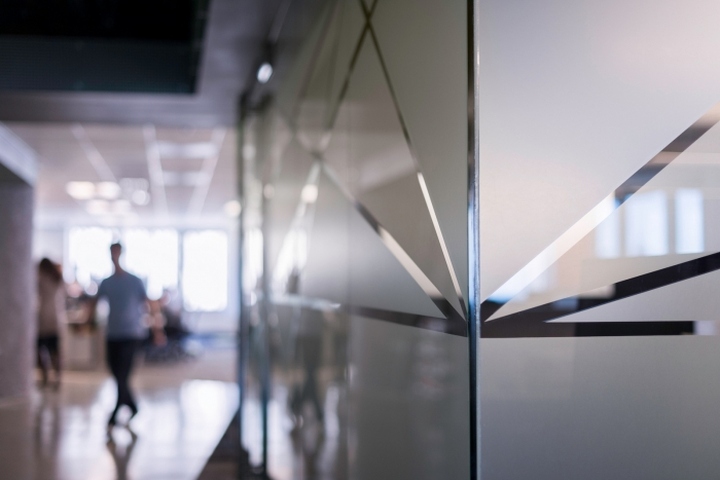
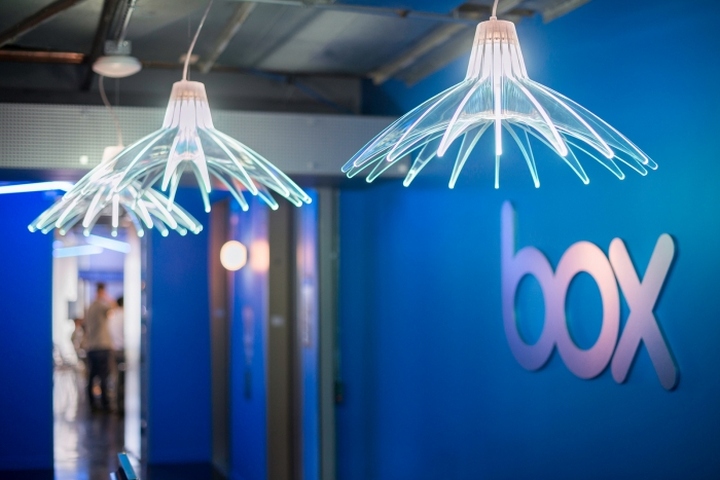

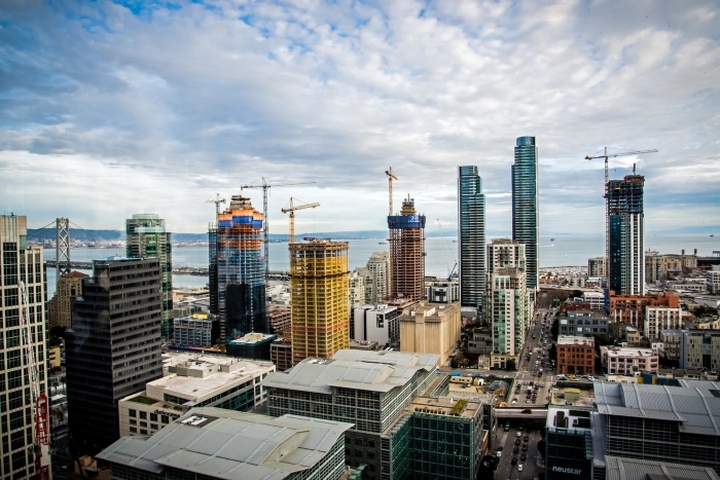
via Office Snapshots














