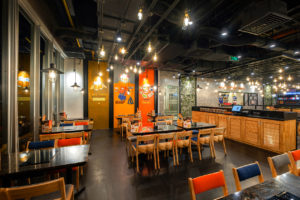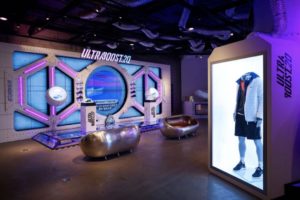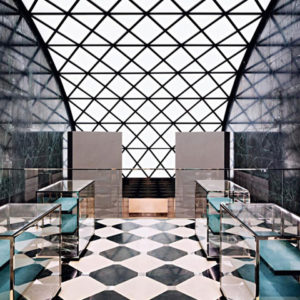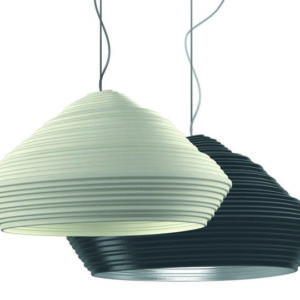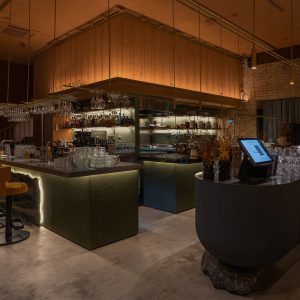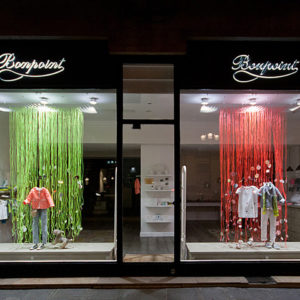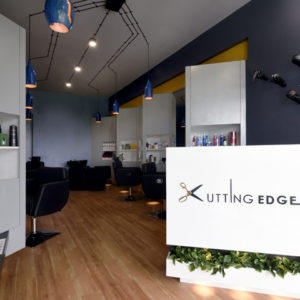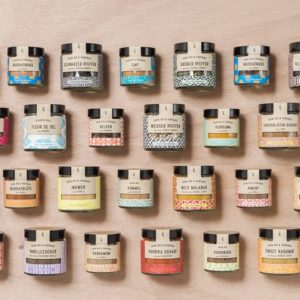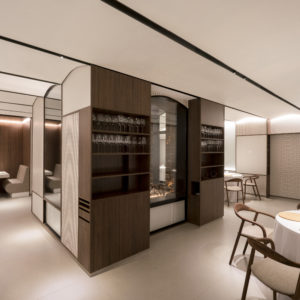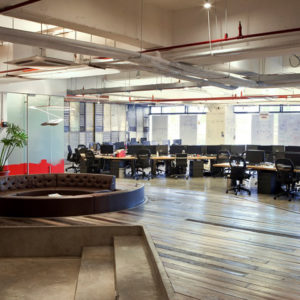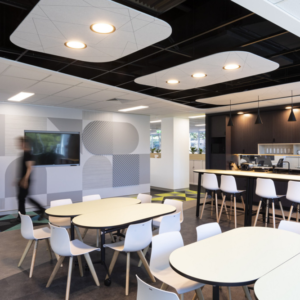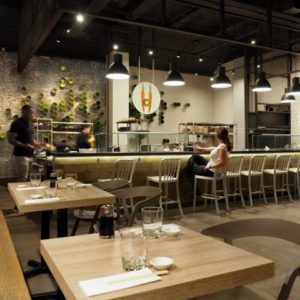
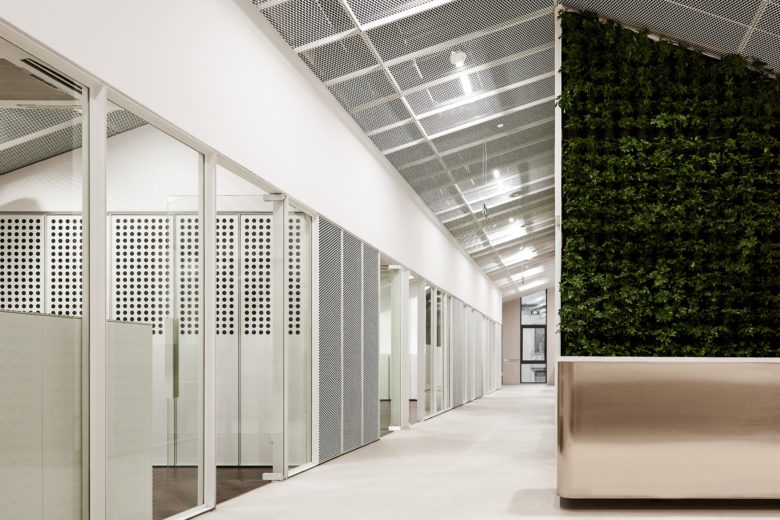
Respecting the existing facades and trees, the new entrance is a glass volume and a concrete slab that extends from outside into the lobby. The lobby then becomes the connecting knot between the two buildings, along with a scenographic staircase that branches through different floor levels. In addition to exterior changes, the intervention includes both interior changes and tailor-made furniture to fit the Able Jeans brand Identity. The existing grid of columns and structural beams provide the framework for the design concept. A vertical and horizontal play between shifted open & closed spaces and voids creates transparency and visual communication between departments, whilst simultaneously providing privacy where necessary.
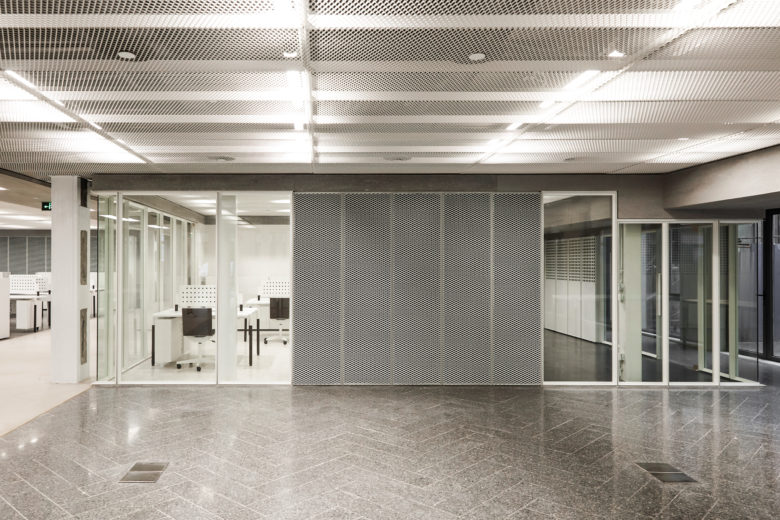
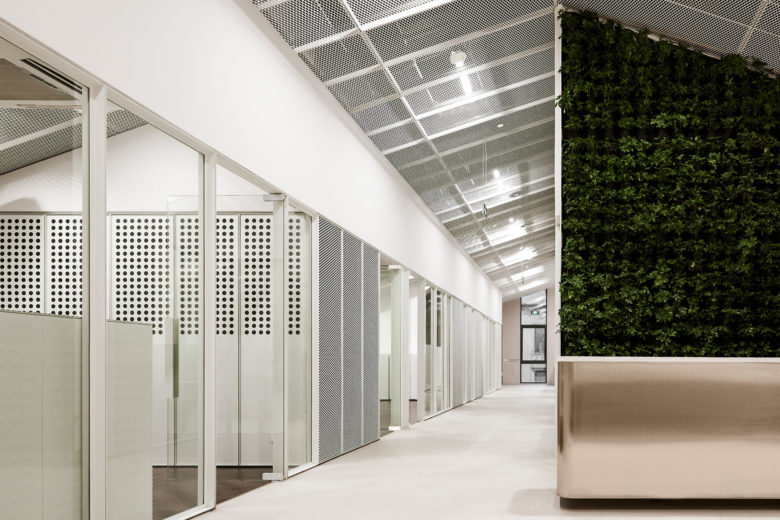
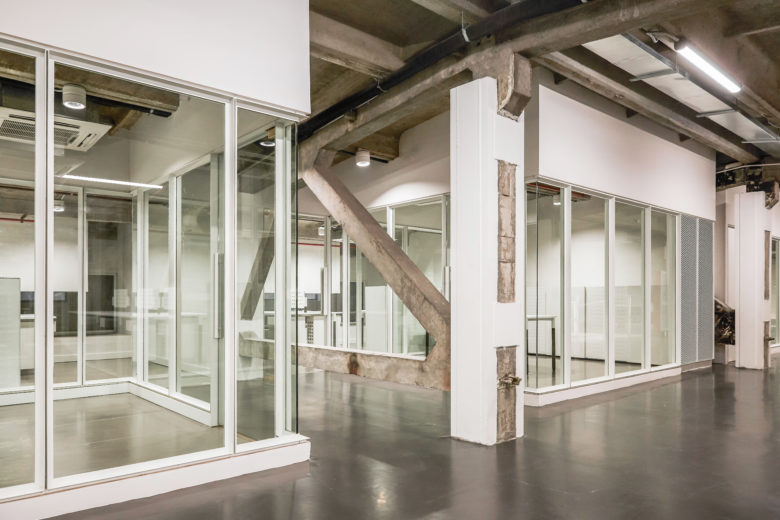
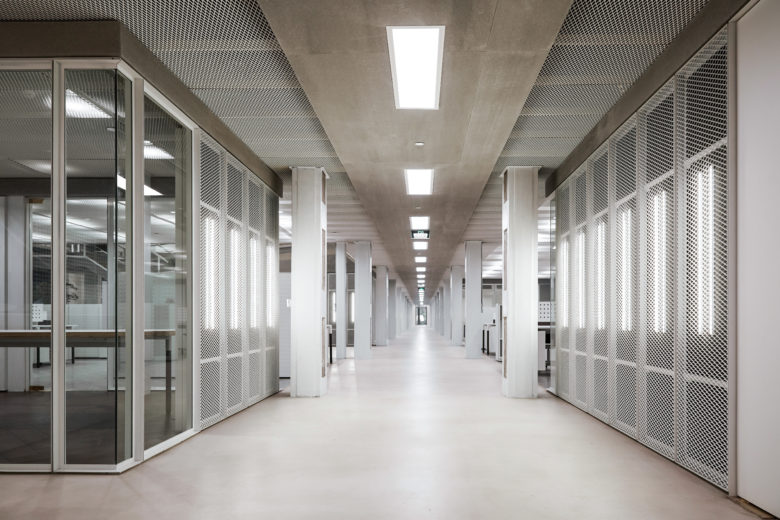
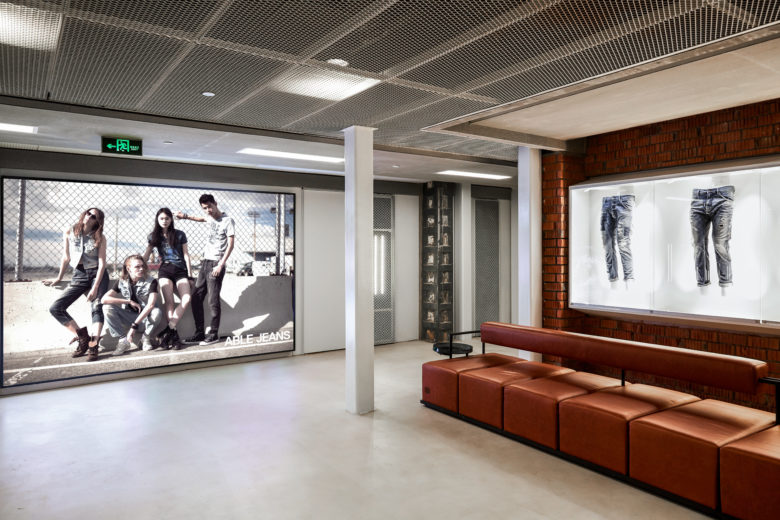
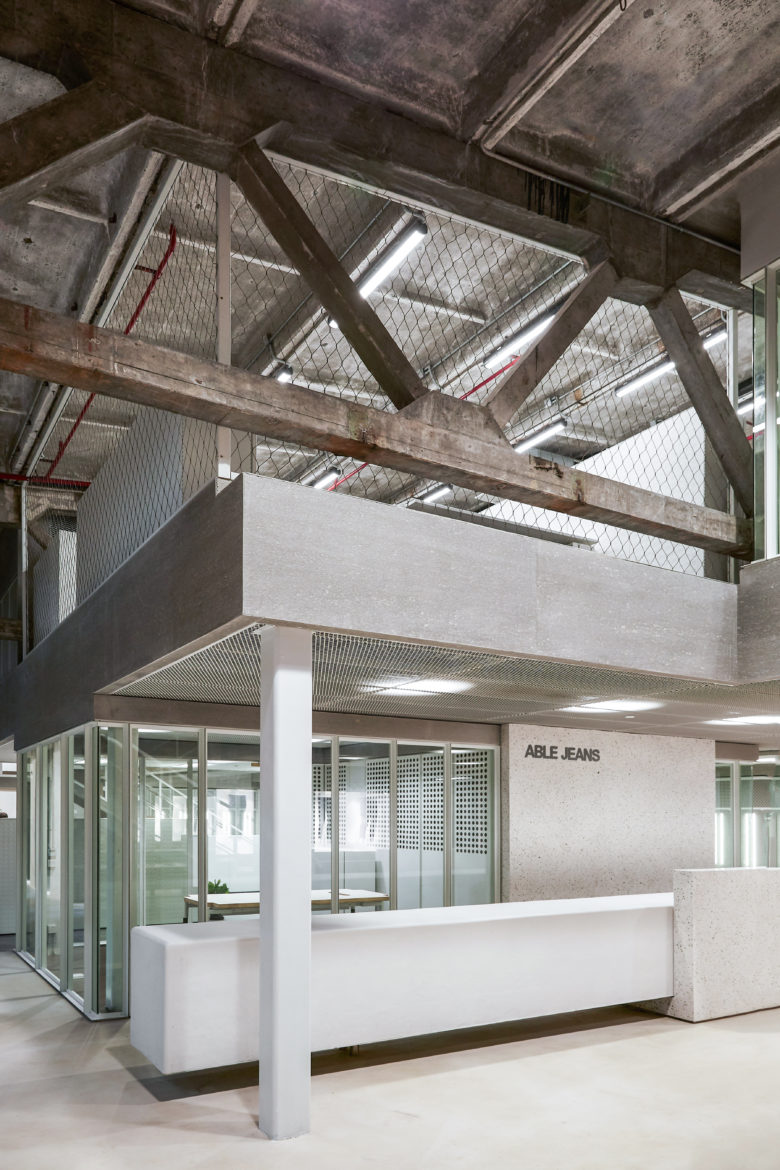
Add to collection
