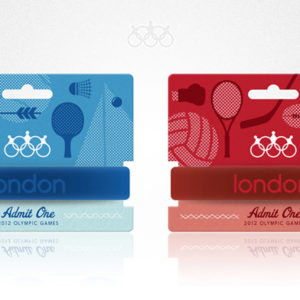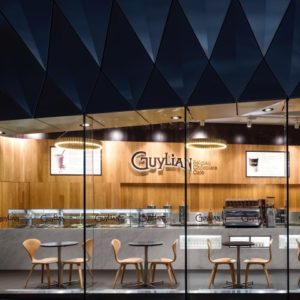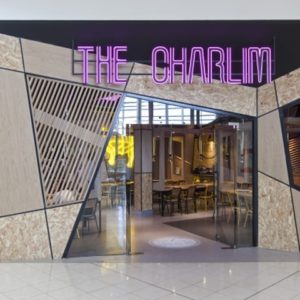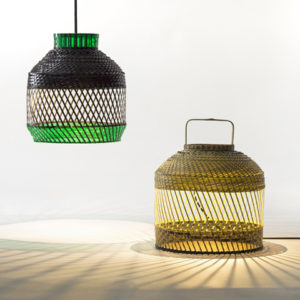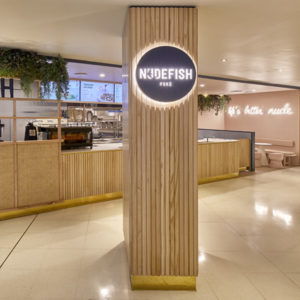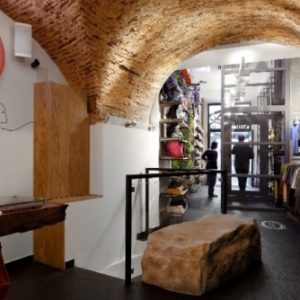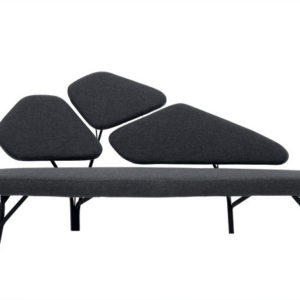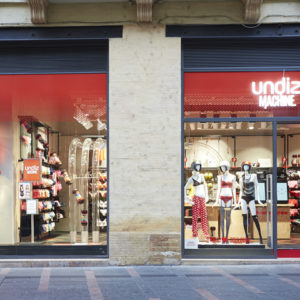
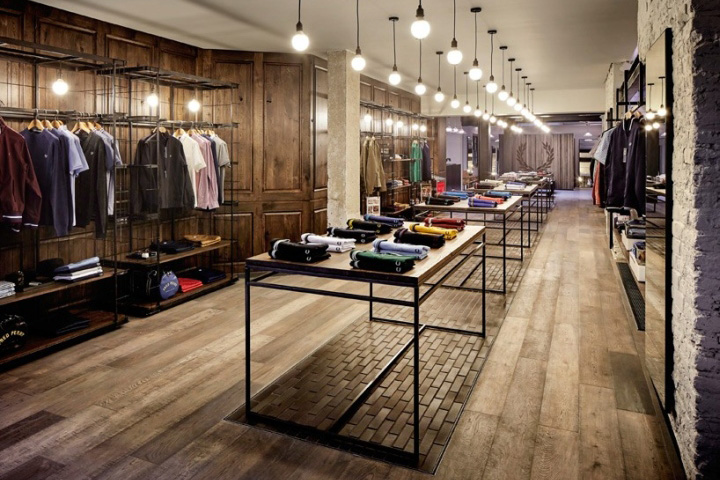

Located at the heart of London’s Covent Garden, architecture practice Buckley Gray Yeoman has designed Fred Perry‘s flagship store within a classic georgian townhouse. With a long running collaboration with Fred Perry, the architects decided on an open plan set-up for the building’s long, and narrow floor plan, encouraging the customers to move through the linear space. With a strong focus on flexibility, the layout of the ground floor has been interpreted in order to cater for the display of the brand’s different men and women clothing collections, but also enable the brand to host one off events. The basement, on the other hand, will be used solely for exhibition space.
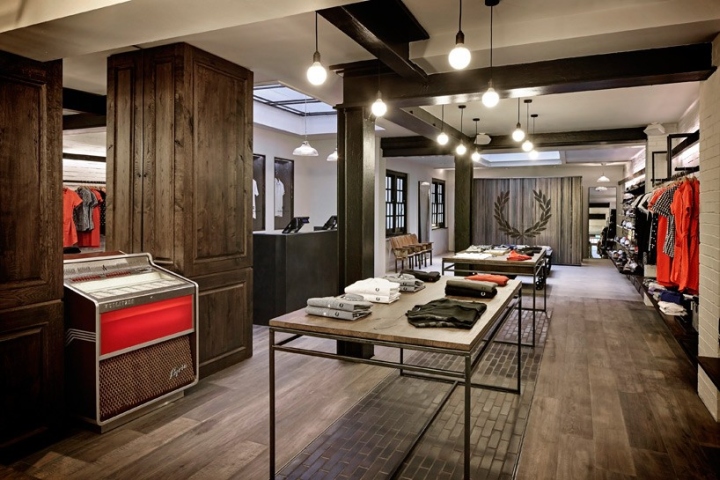
The ground floor retail space contains bespoke display units, where none of the furniture is fixed in place. Featuring the use of high quality and self-finished materials throughout and keeping with the heritage of the townhouse itself, there are walls of exposed original brickwork and display units installed in the alcoves, chimney breasts and structural features of the building. The focal point of the shop front is the hand-gilded Fred Perry signage, which has been done by artisan signwriter Nick Garrett.
Design: Buckley Gray Yeoman
Photography: Hufton & Crow
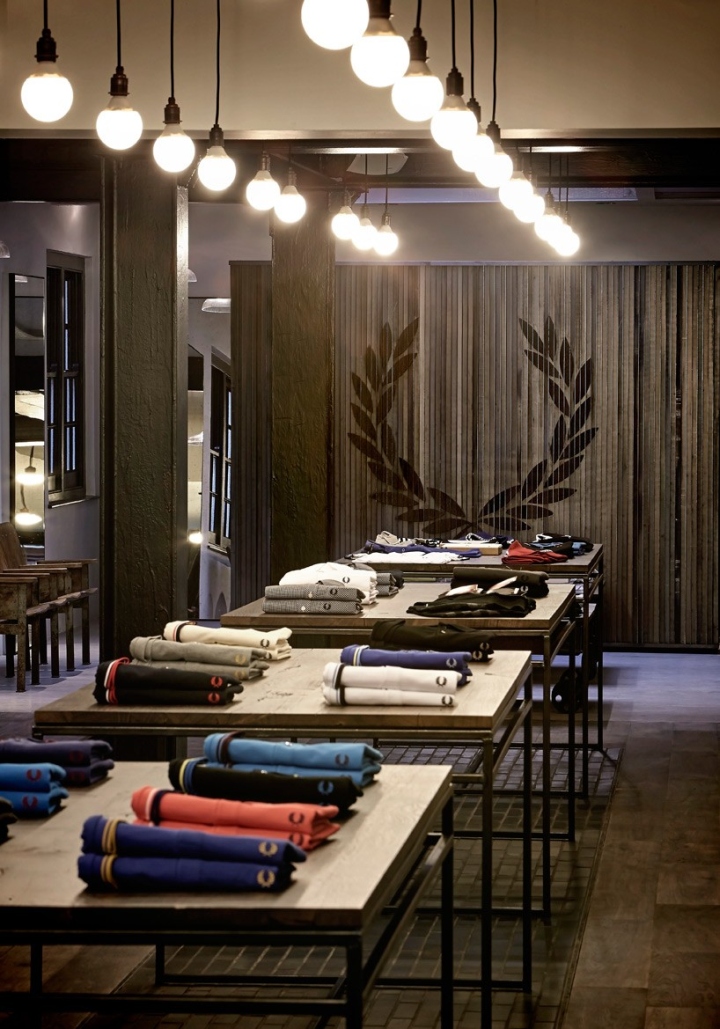
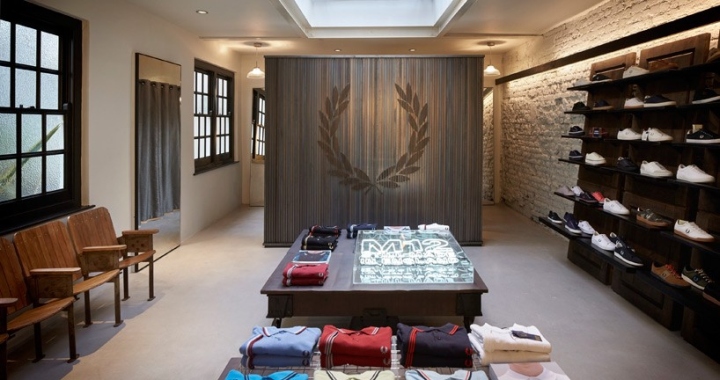
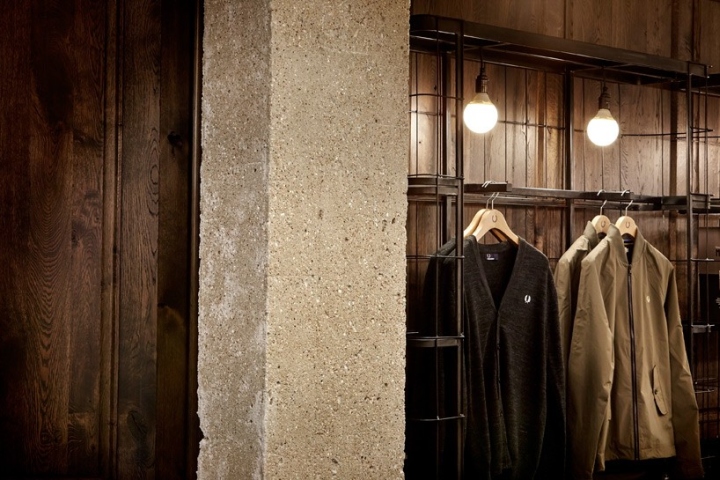

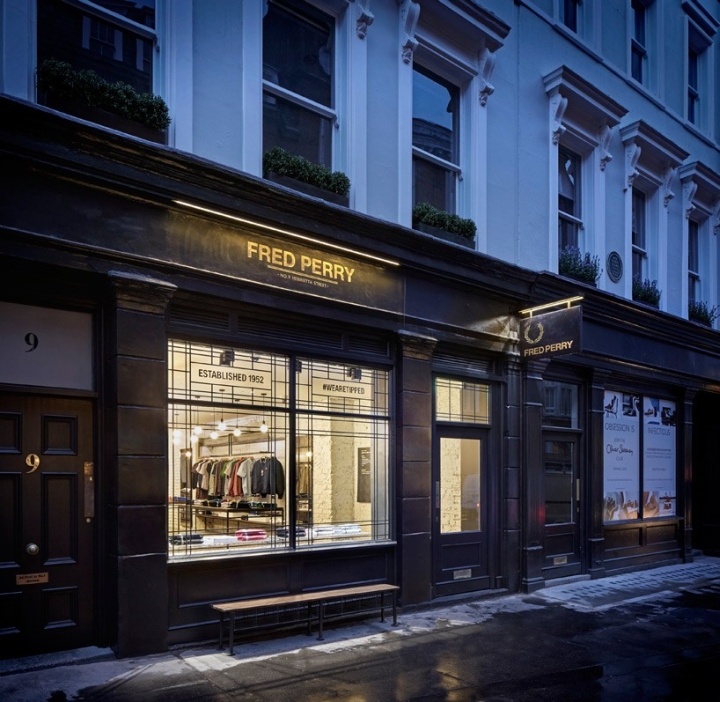
via designboom






Add to collection


