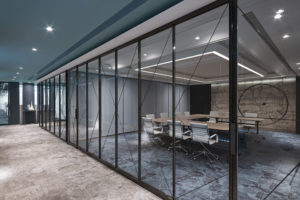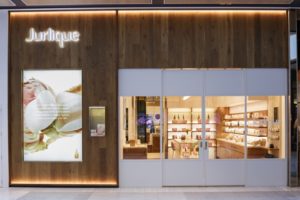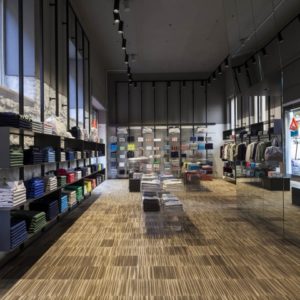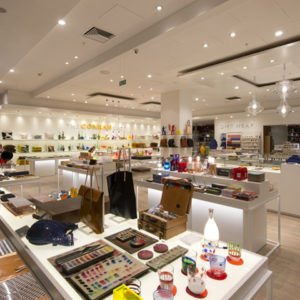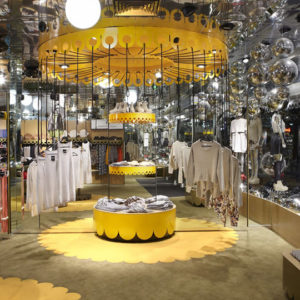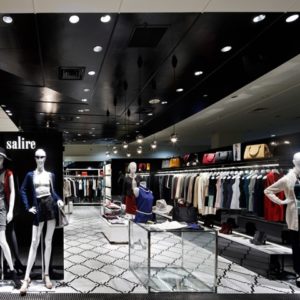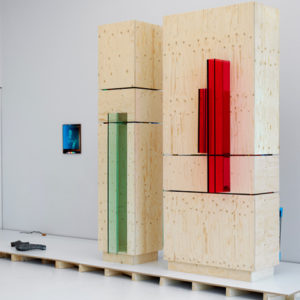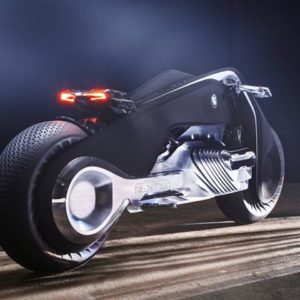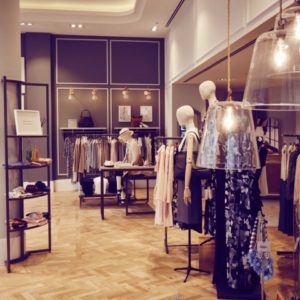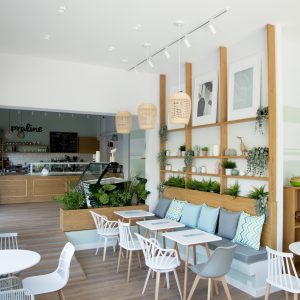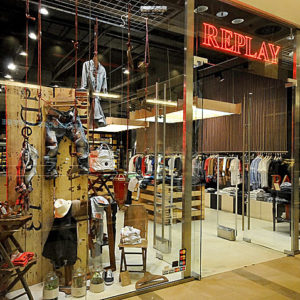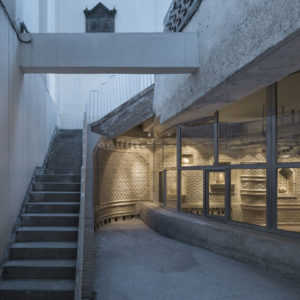
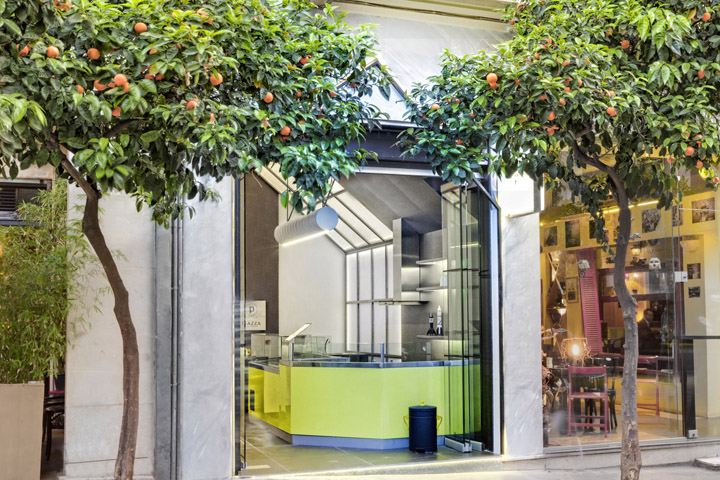

By refurbishing existing premises in the historic center and its transformation into a crêperie, Golden Ratio Collective Architecture shows how 18 square meters acquire a unique identity. The limited interior space combined with large free height provide the chance to create “a shell inside the shell”, using a continuous surface made from 2mm metal sheet. A pitched surface forms the ceiling, allowing artificial lighting to give a natural effect in space: a patio is created by diffused light in the interior, playing a glare game with the metallic surfaces, a game of limits.
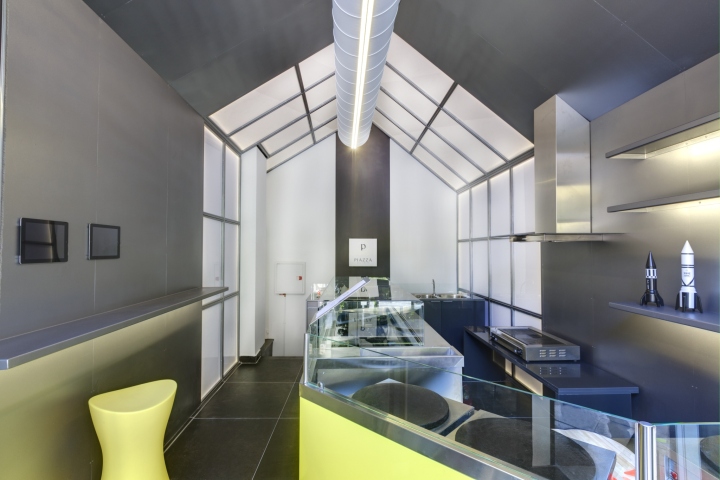
Minimal, inox horizontal surfaces complement the interior, while a linear luminaire, highlights the depth of space complementing industrial design aesthetics. The vertical lawn, combined with the presence of the patio and the large windows of the facade give the impression that the exterior extends into the building: the continuity of the city inside the building. The triangular outline of the metal shell is projected on the facade, creating contrast to the existing marble coating of the face. Metal and marble, light and shade, new and old, a continuous alternation of materials, textures and sensations are hidden in a metal box, along with the secrets of producing a successful product: secrets in a metal box.
Designed by Michael Bakas, Kostas Bakas, Alex Bakas, Avra Leventi / Golden Ratio
Photography by Demi Karatzaferi
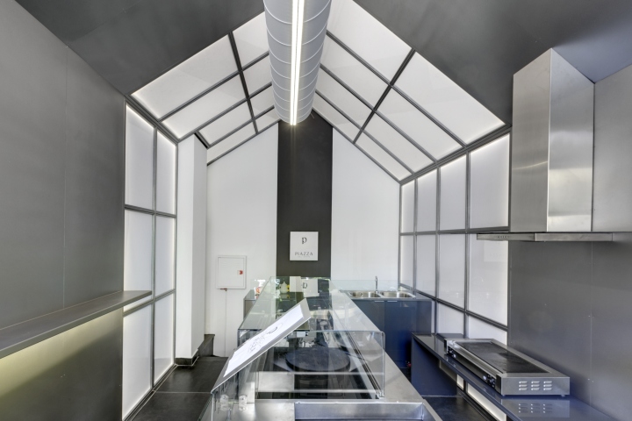
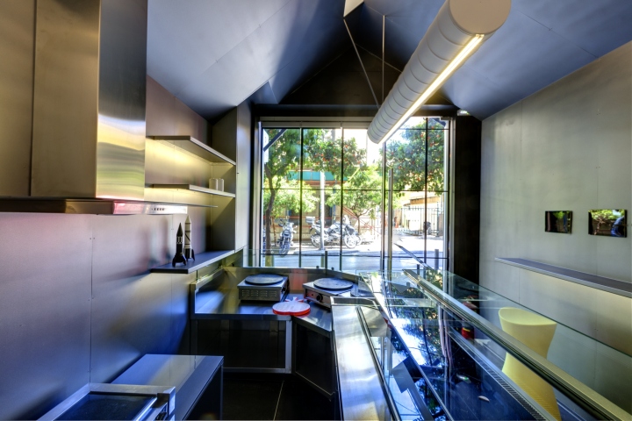
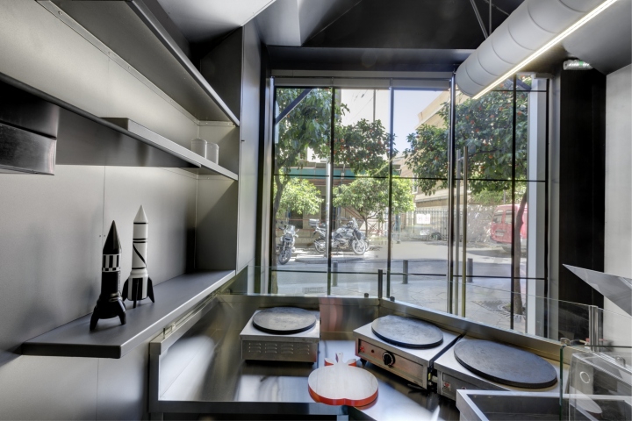
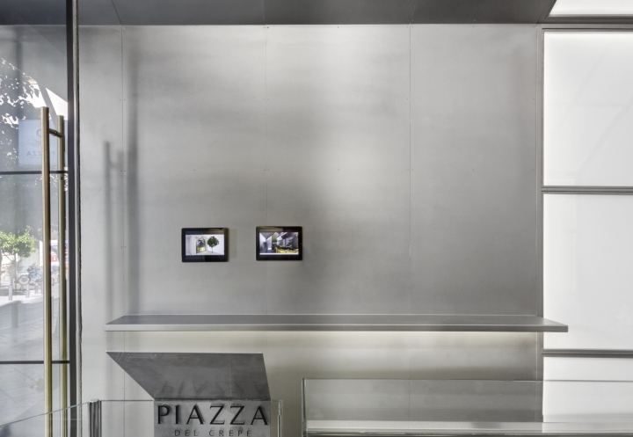
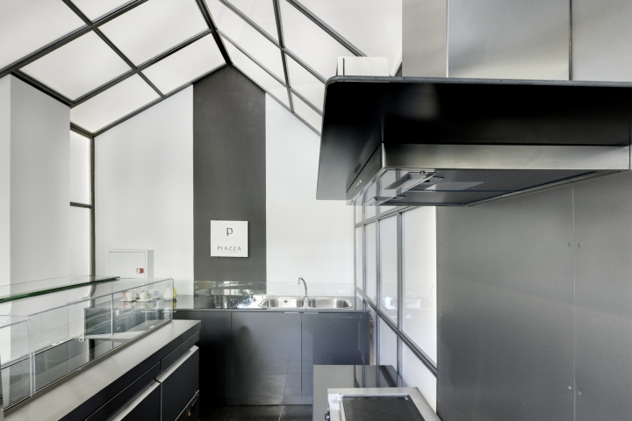
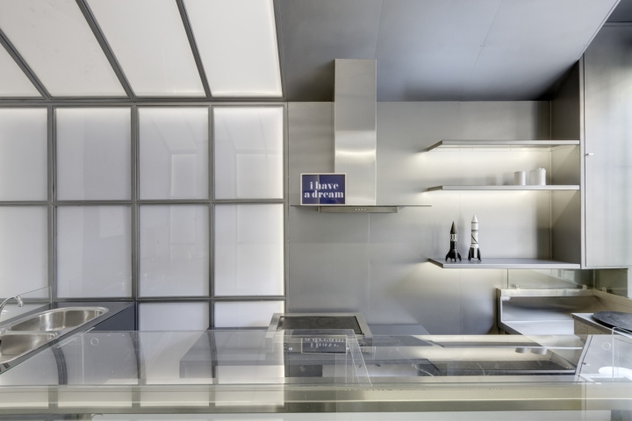
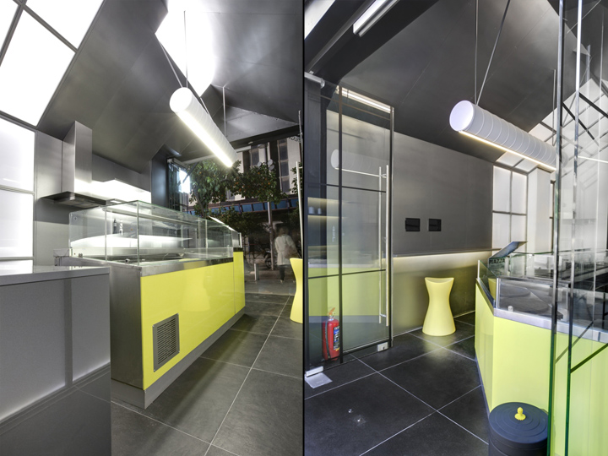
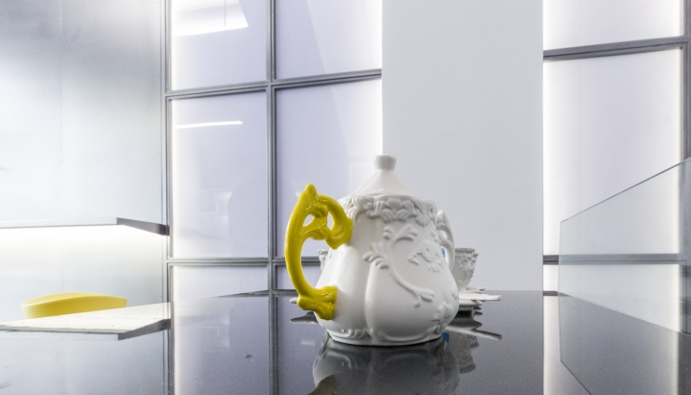
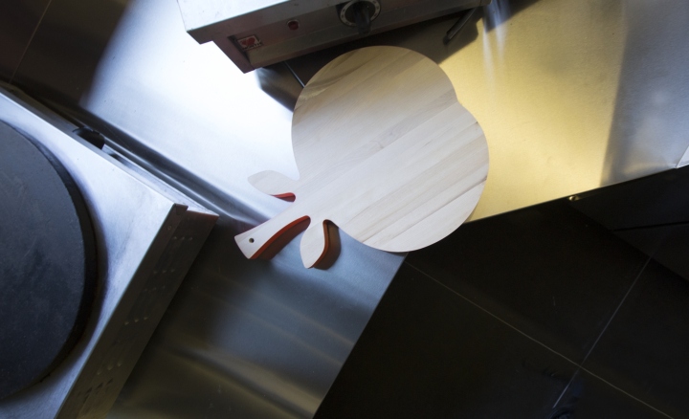
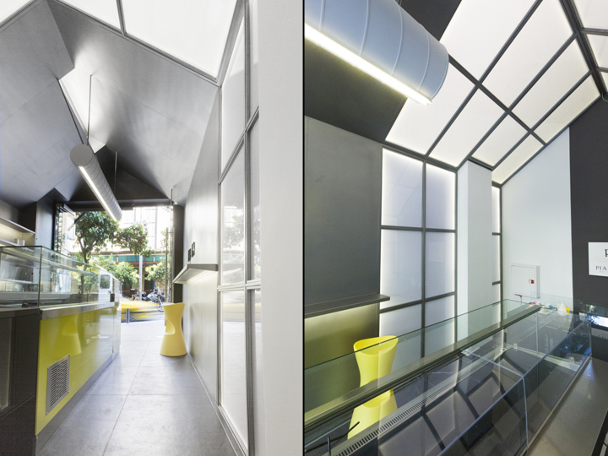
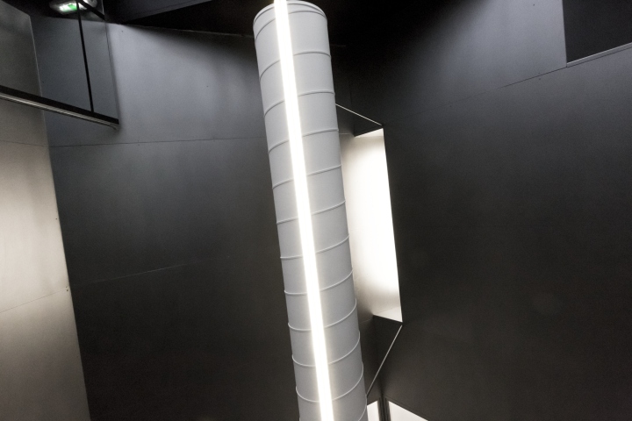

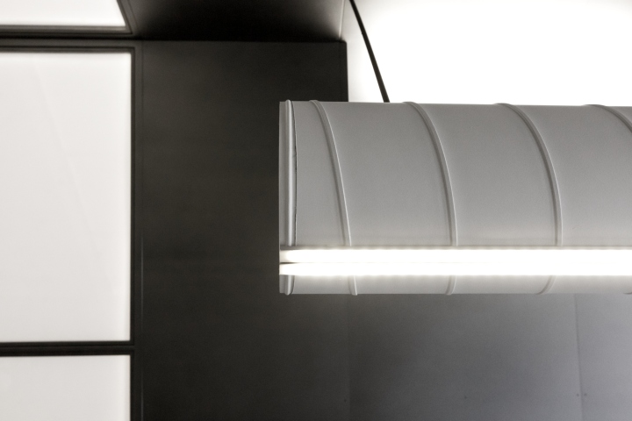

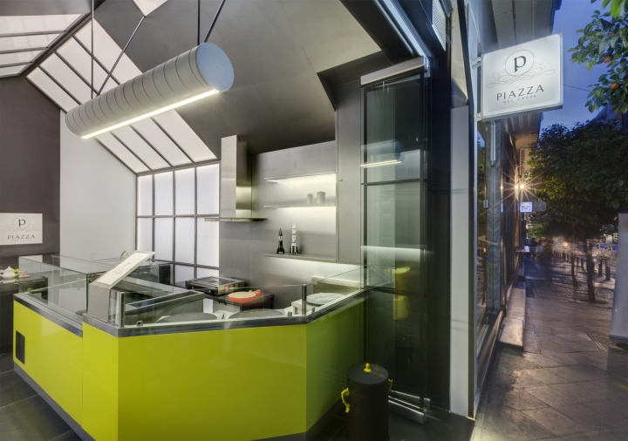
















Add to collection
