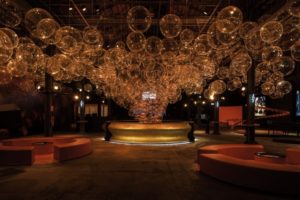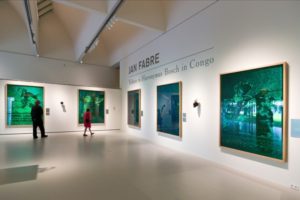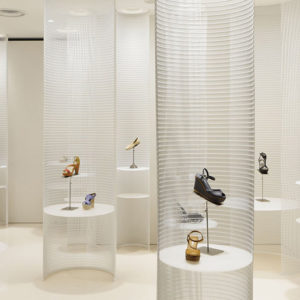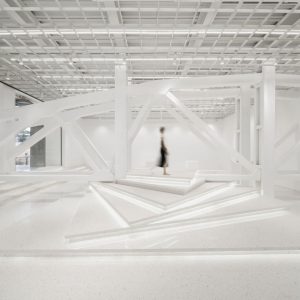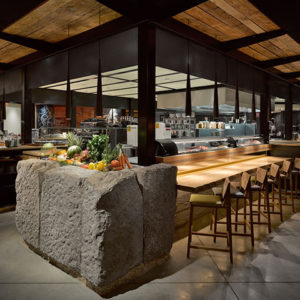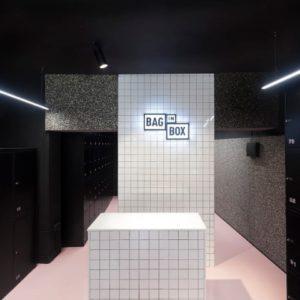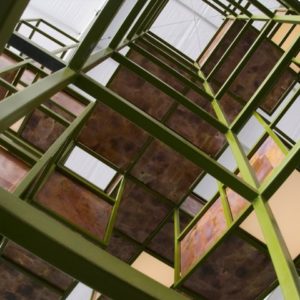
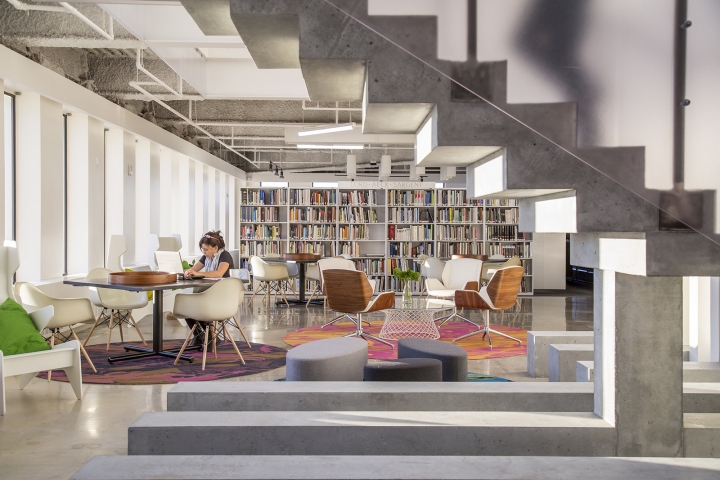

Lord Aeck Sargent designed the offices of their architecture and design practice located in Atlanta, Georgia. After more than 20 years, Lord Aeck Sargent relocated its offices to an adjacent building in the Colony Square office complex. The firm was determined to remain in the neighborhood so that its employees could continue to benefit from the central, walkable, amenities-rich area.
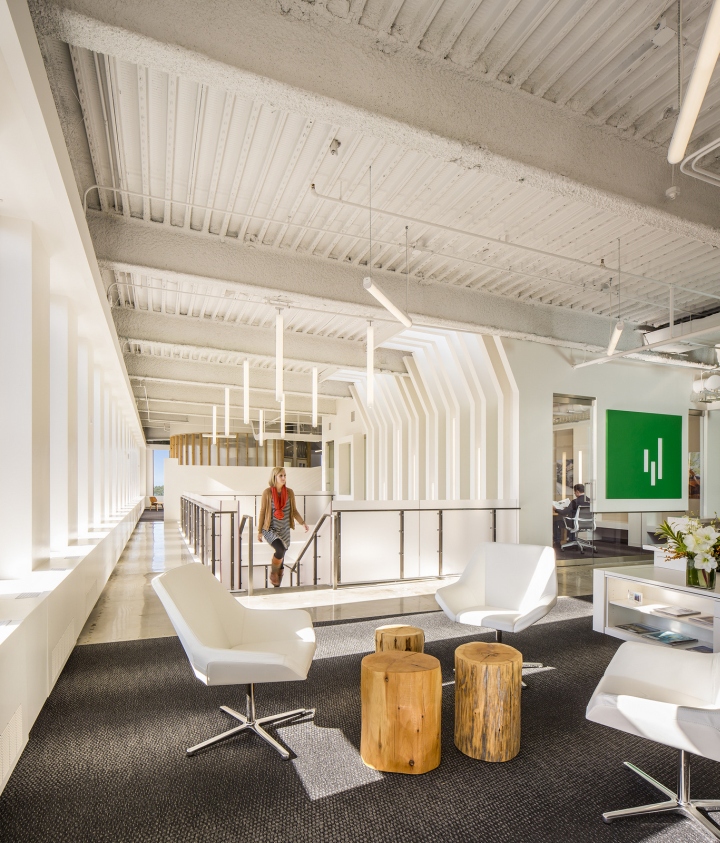
The new office space occupies the top two floors of the building. A monumental stair was inserted to connect the reception area on the top floor with a large casual seating area and break room on the lower floor. The new office layout is designed to support and enhance collaborative work. The floor layout and furniture configuration is designed to be flexible to allow for future growth.
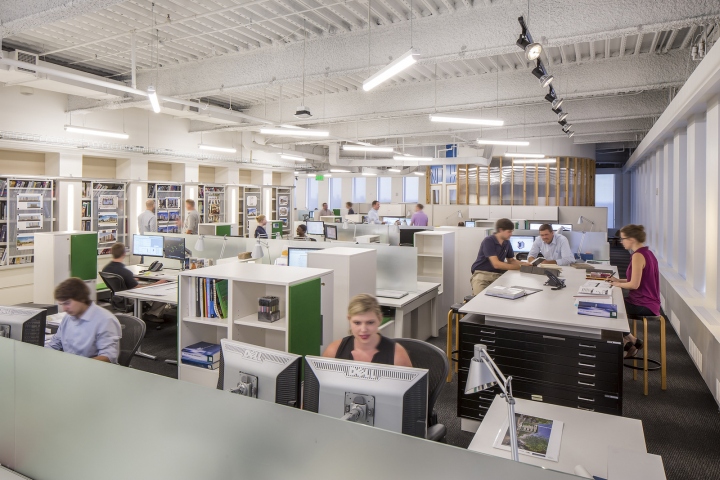
Each corner of the square floor plan is occupied by conference rooms and other special spaces including a large training room and resource library. Eight conference rooms offer full audio visual and video conferencing capabilities for communication with the firm’s other offices, clients and consultants. Informal meeting spaces are located throughout both floors to encourage interaction within the office.
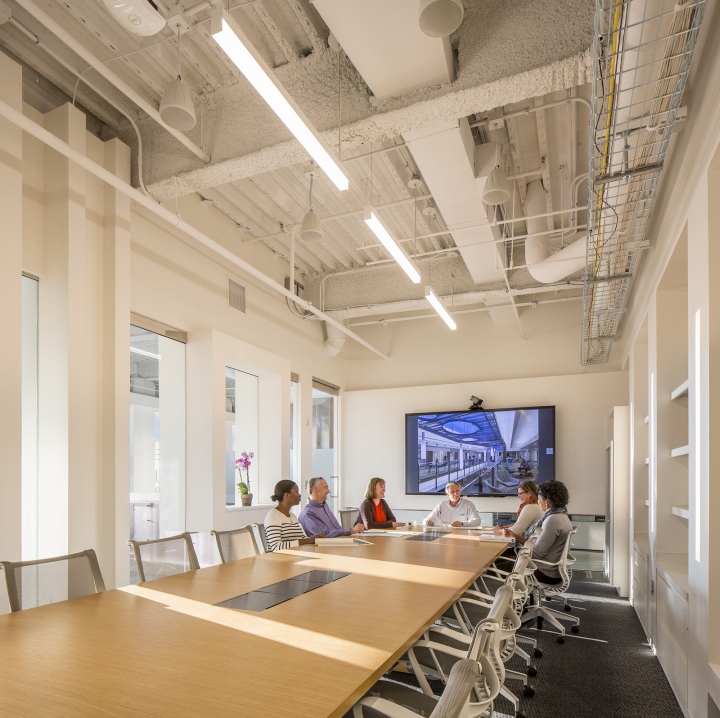
The project’s sustainability efforts include bicycle storage racks and showers to encourage and accommodate alternate transportation, LED fixtures with daylight harvesting and furniture with recycled content in the materials.
Design: Lord Aeck Sargent
Photography: Jonathan Hillyer
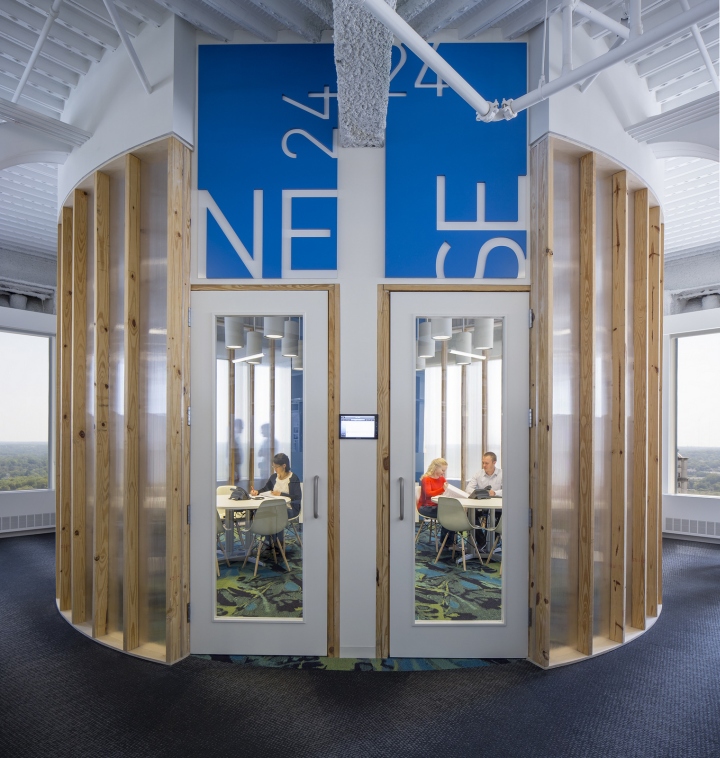
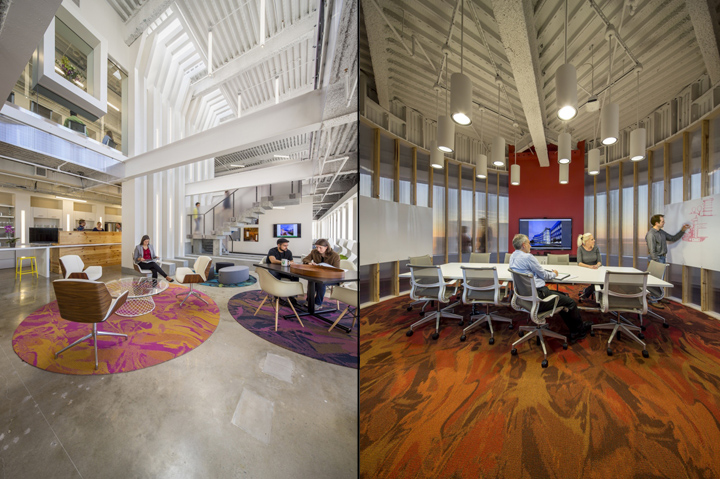
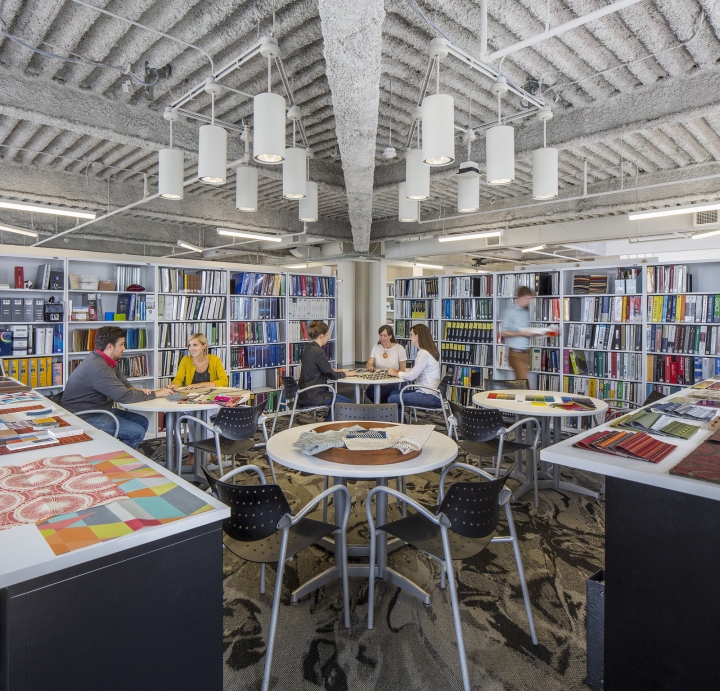
https://officesnapshots.com/2016/08/12/lord-aeck-sargent-offices-atlanta/






Add to collection
