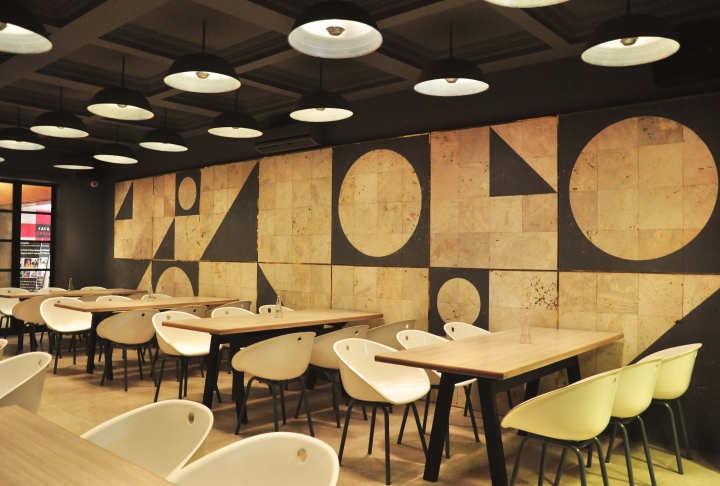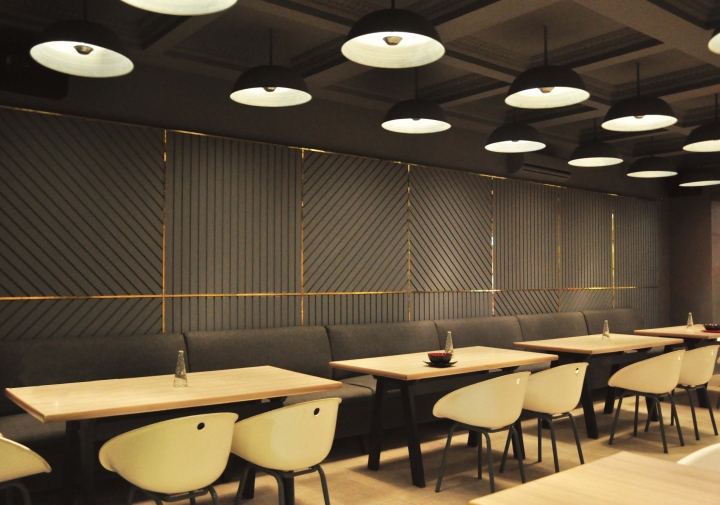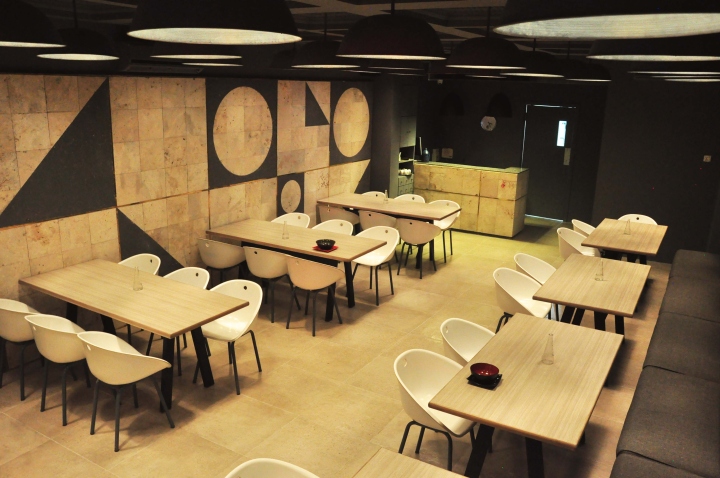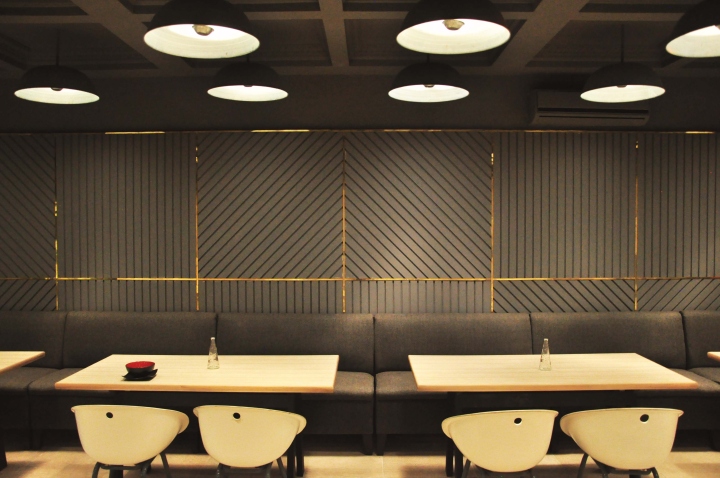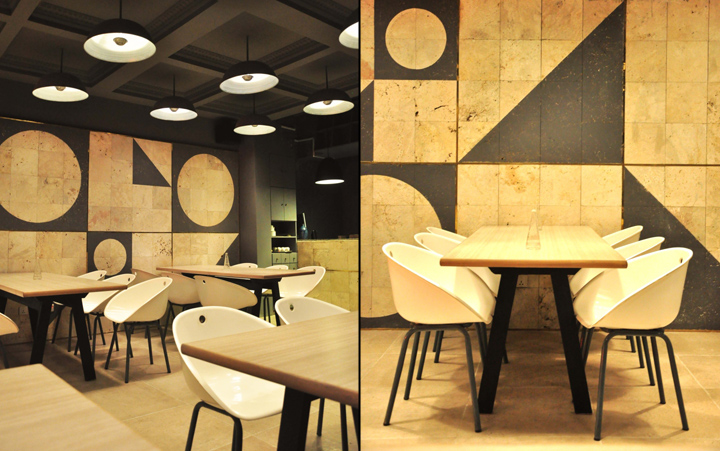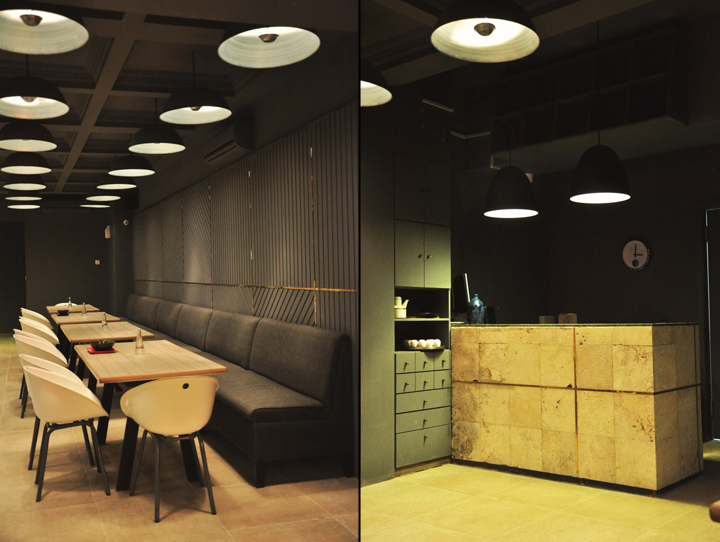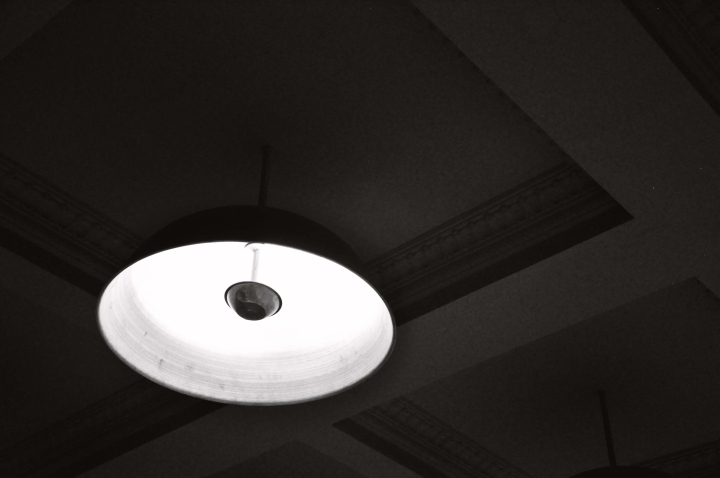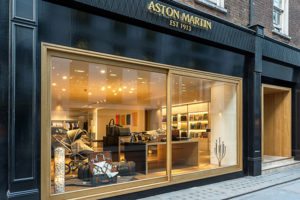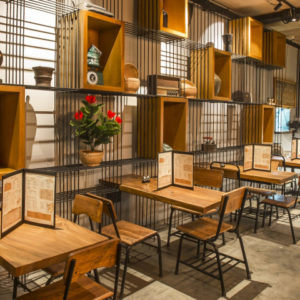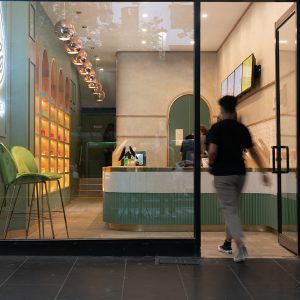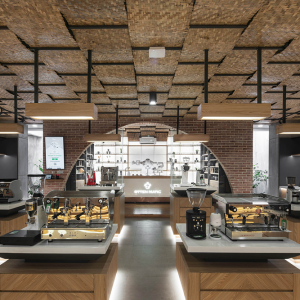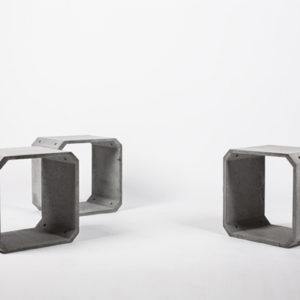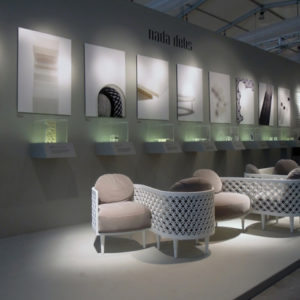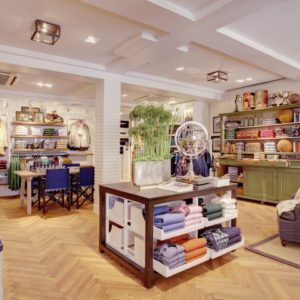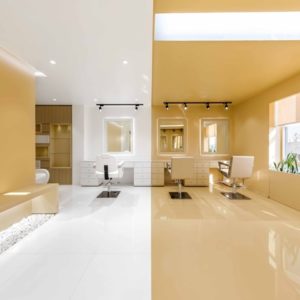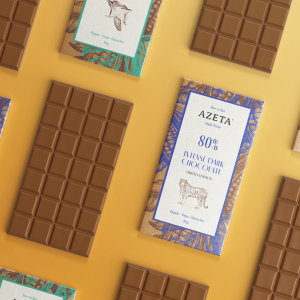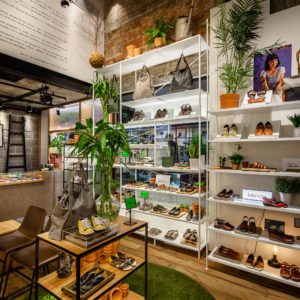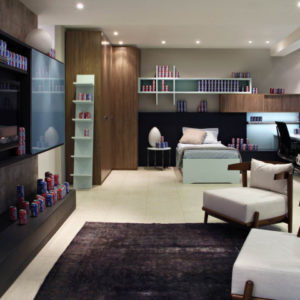
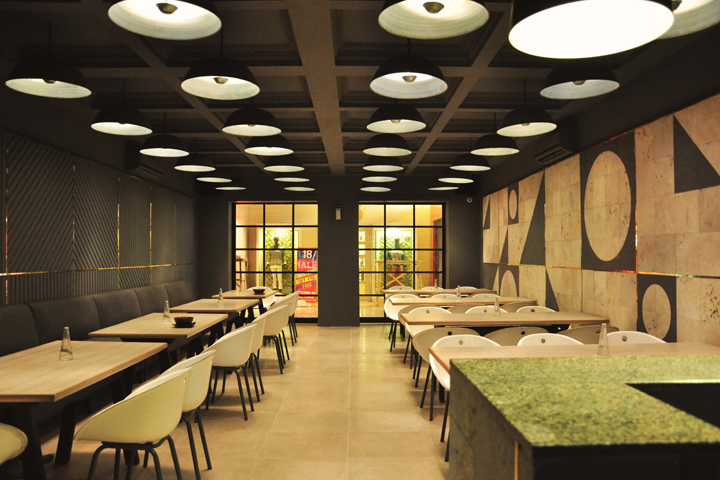

Space has been designed as a food saloon for food as an event. Food serves as stimuli for interindividual social interaction for which space is catalyst. Underlying idea is of a singular social space holding dynamic surface identities for multiple individuals. Space is an accumulation of contrasting entities from organic to engineered, neutral to monotones and geometric to dynamic.
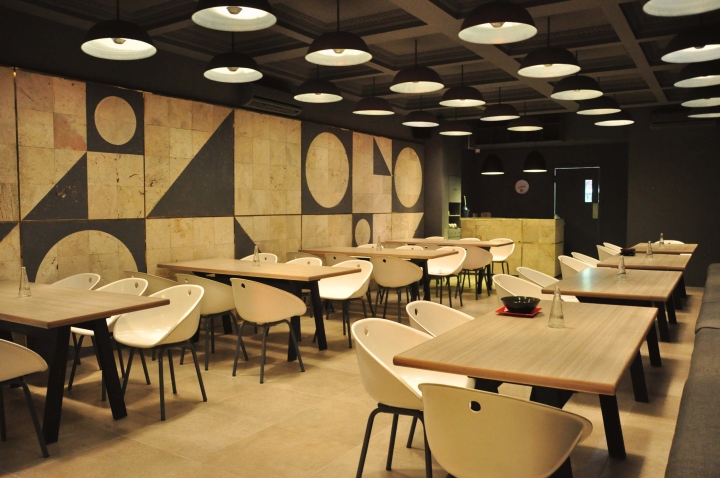
HOB is an A-symmetrical composition of with one continuous commune table on one side, against Multi-linear textured grey wall and the other side is travertine wall with basic shapes etched in contrast. Travertine wall is treated as a mural. Grey color geometric forms are hand painted on natural stone. Diffuse light falls from reflective metal fixtures hanging from the grey matt corniced grid.
Designed by CITE’ + Office for Radical Architecture Disciplines
