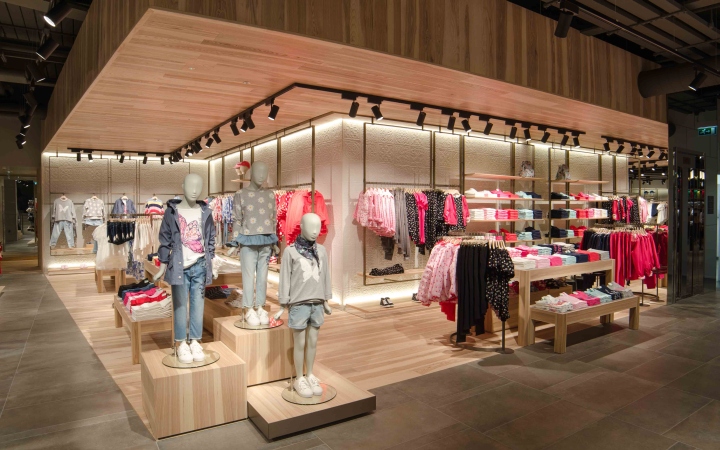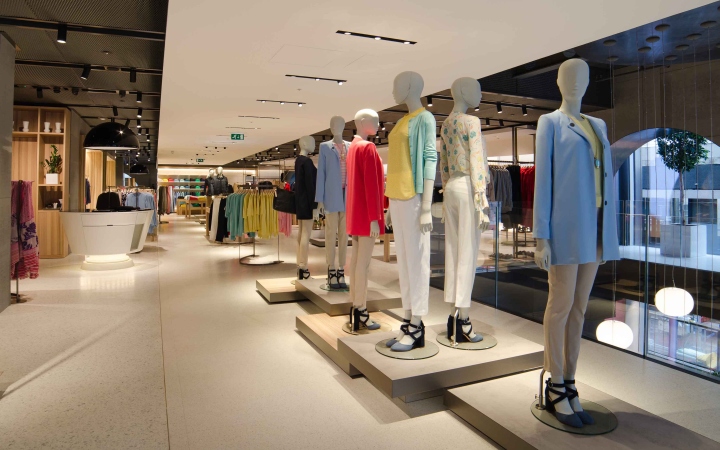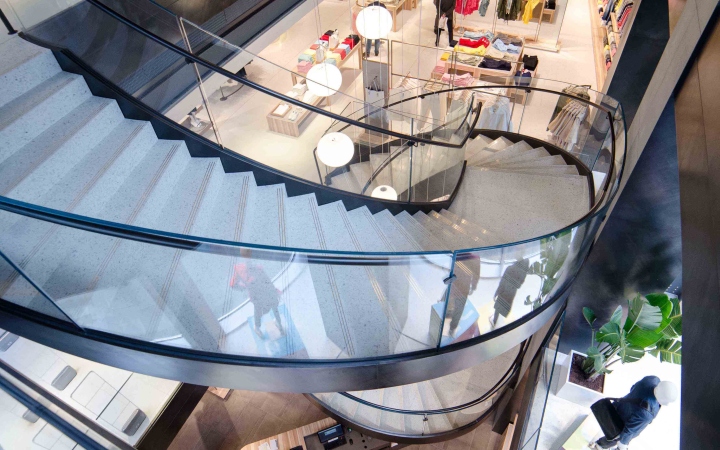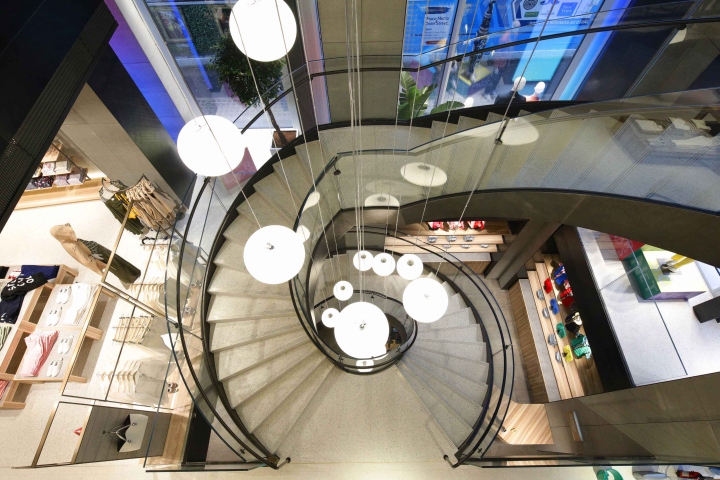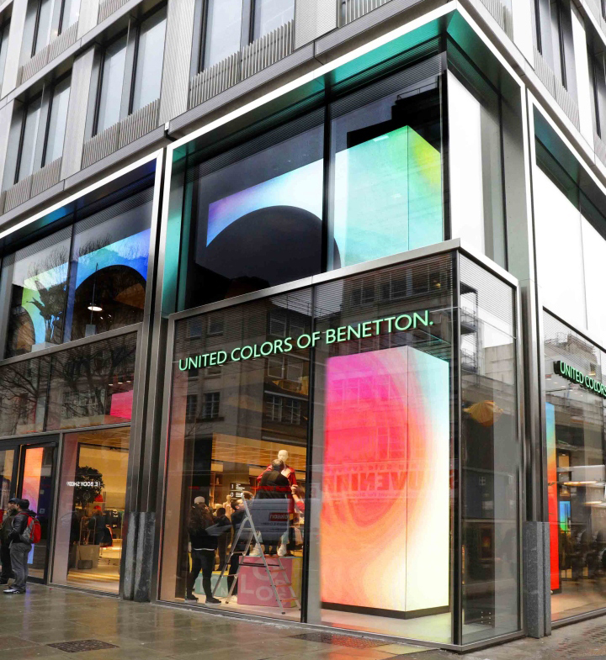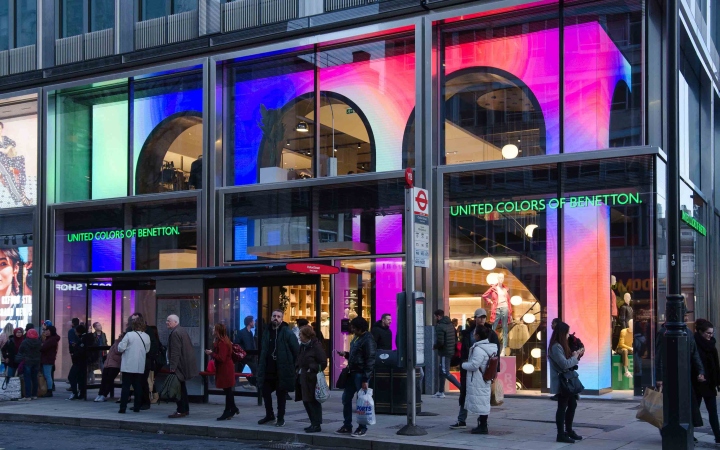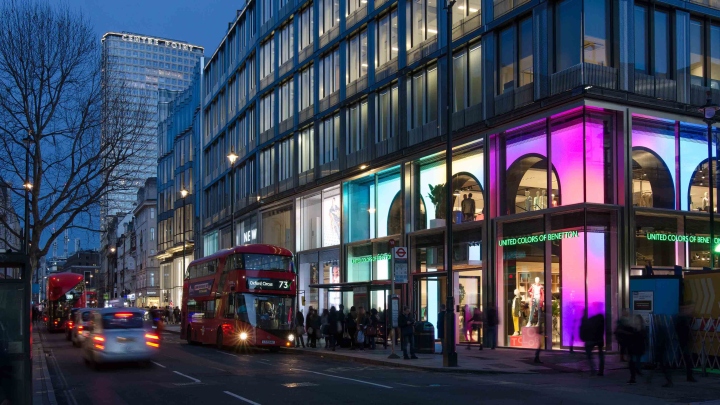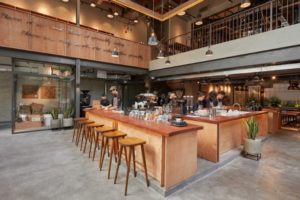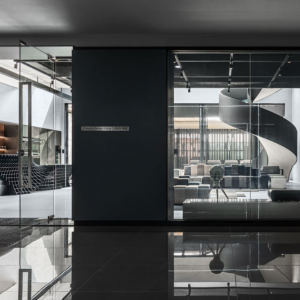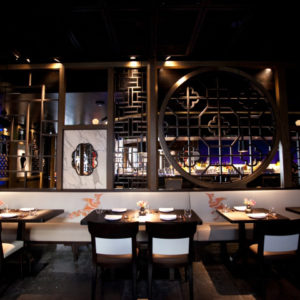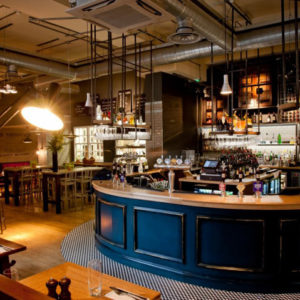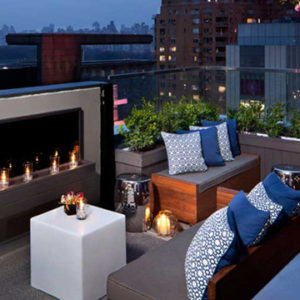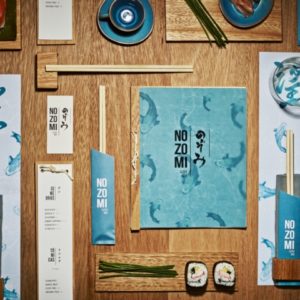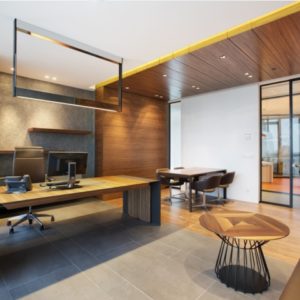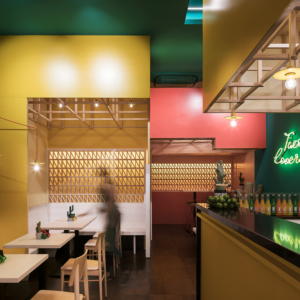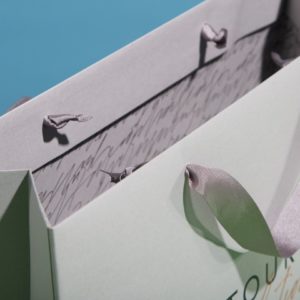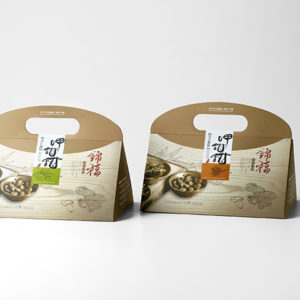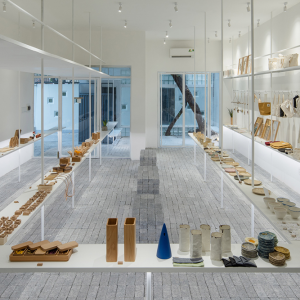
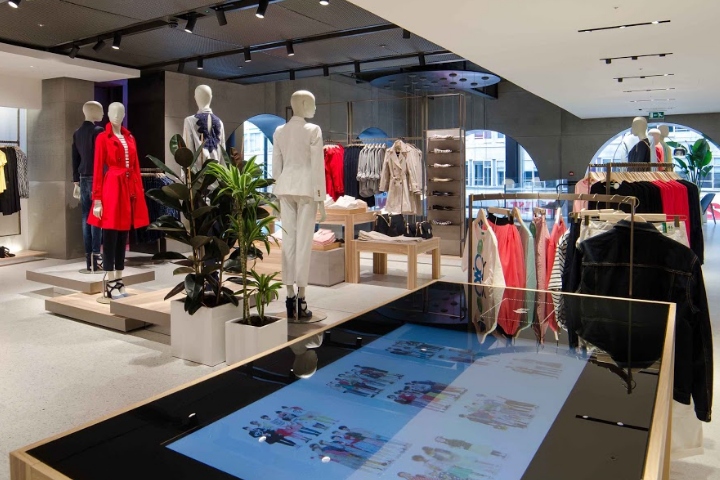

Located on the eastern side of Oxford Street, next to the new Tottenham Court Road station of the Elizabeth Line, the new three-floor shop has a total gross area of 1,500 square meters, which was entirely designed by Benetton’s internal Retail Design department. The external façade is characterized by a ‘digital skin’ cladding that covers vast arches that extend over two floors. Modern LED-clad walls, projecting digital contents that visitors can interact with, offer a contrast to the classical architectural elements, creating a distinctively unique location.
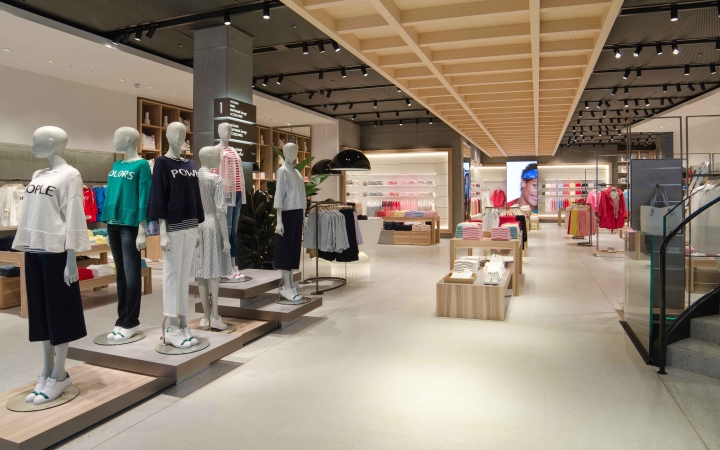
The internal environment is characterized by the abundant use of warm, elegant and natural materials combined with Italian taste. Most of the floor area is realized with Terrazzo Veneziano, the furniture is largely made of ash tree wood in combination with natural iron elements, while the ceiling is composed of a mix of high gloss surfaces and metal mesh in an interpretation of the classical Italian cassettoni wood ceilings. In specific areas, live trees and plants enhance the environment’s natural feel.

The entire ground floor is dedicated to the women’s collection, which extends partially onto the first floor, itself mostly dedicated to menswear. The children’s collection, subdivided into three age groups, is displayed on the entire basement floor.
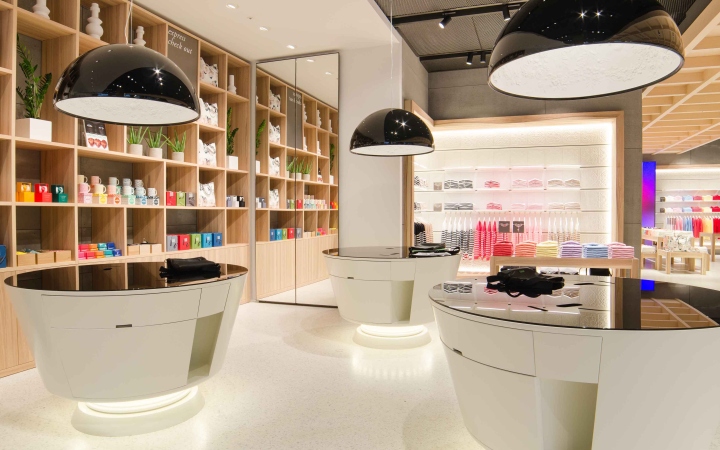
In distinctive ‘knitwear theatres’ within the store, Benetton’s core products are displayed via specially designed furniture, which is characterized through a series of wall encased structures using ash wood frames, a backdrop covered with perimeter lit discreet floral relief ceramic tiles and illuminated strip incorporated shelves that valorizes our product’s color all the more. These areas are also equipped with interactive touchscreen tables showcasing information on selected products and the Benetton brand initiatives. Additionally, lounge areas in different locations with iconic design elements ranging from Hans J Wagner’s CH07 shell chair to Achille & Pier Giacomo Castiglioni’s Arco lamp, create relax zones where visitors can browse a selection of books and magazines.

All three floors are connected by a grand and distinctive ‘loop’-shaped staircase that extends, ribbon-like, across all floors, accompanying customers in a fluid manner around the shop. The stairs are made out of bronzed iron with a brushed finish, the railing is made of custom curved glass and each step is fitted with Terrazzo Veneziano, creating a carpet effect. The central void within this magnificent and sculptural staircase, is fitted with a cascade of lamps descending from the ceiling over a three story height.
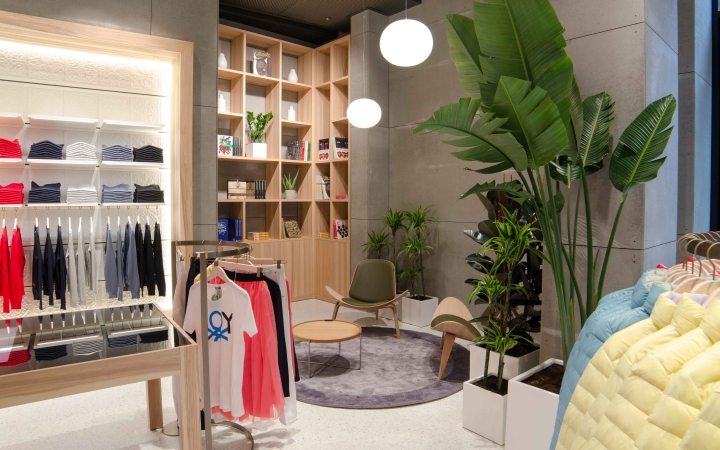
Among other avant-garde features of this store are the new and innovative express check out counters, where customers will be able to pay with smartphones and cards, allowing for a friendly and queue-free service. The basement level – acting more like a concierge desk – provides traditional cash checkout payment and product exchange services as well as a ‘click & collect’ pick up point.
1,500 sqm gross surface
1,000 sqm sales area
3 floors
14 dressing rooms
4 express check out counters
1 concierge desk/click and collect
5 digital arches (25×8 meter area)
