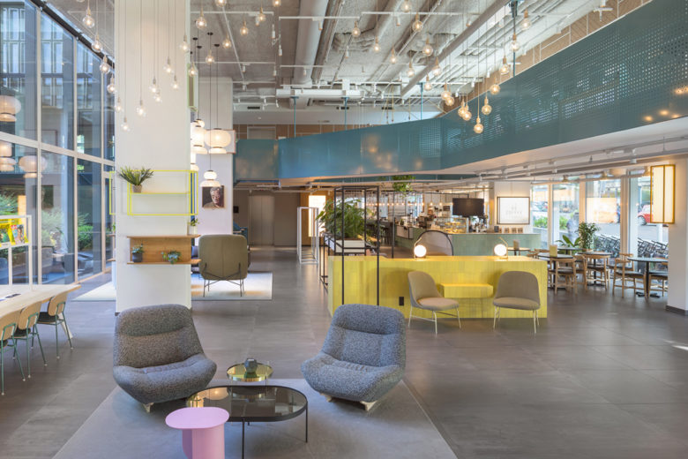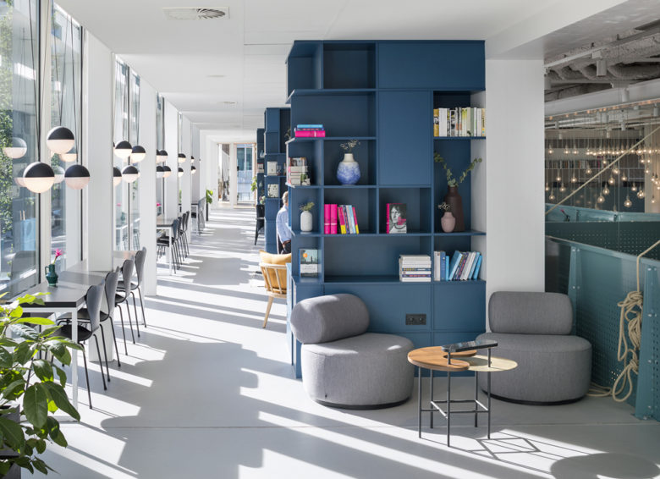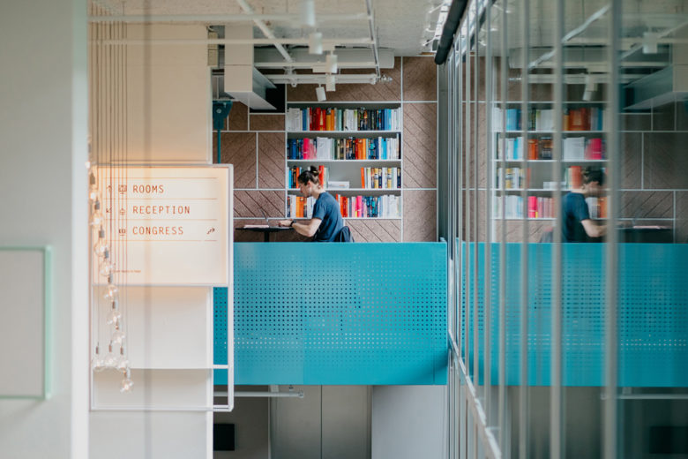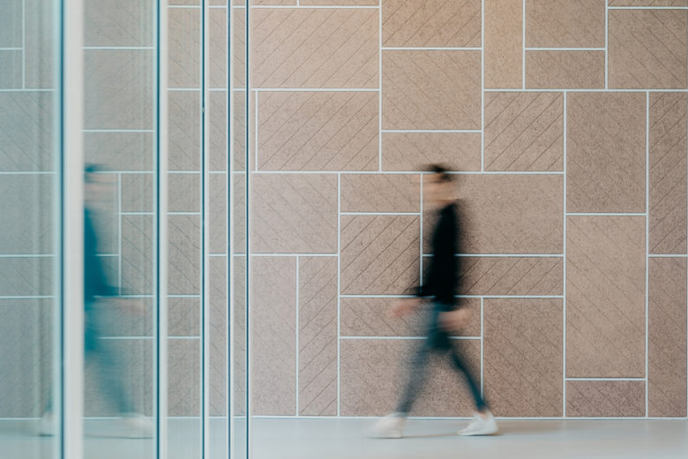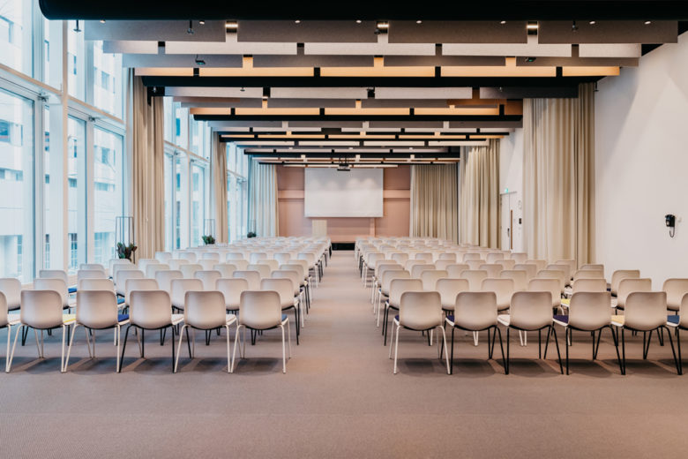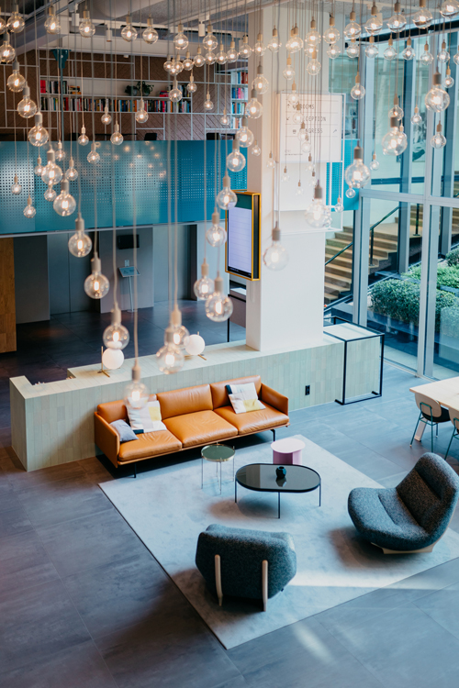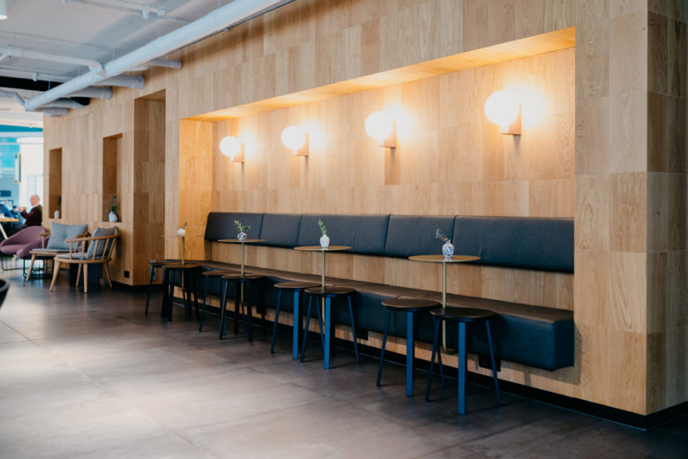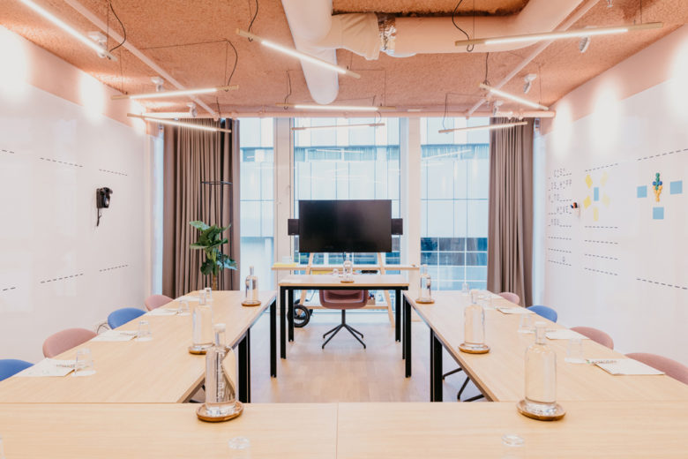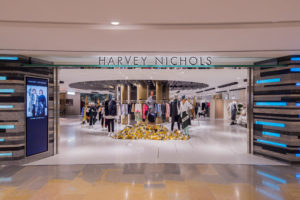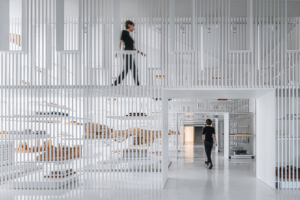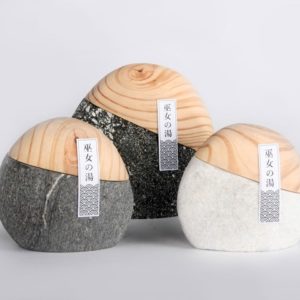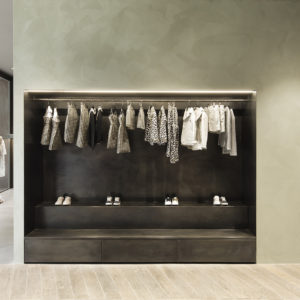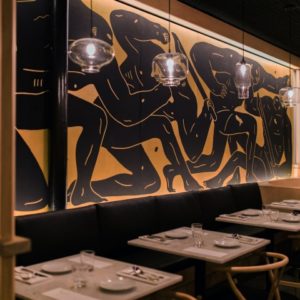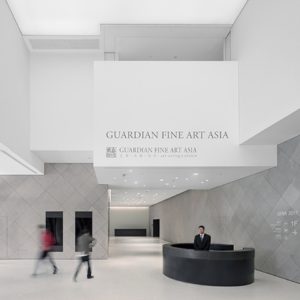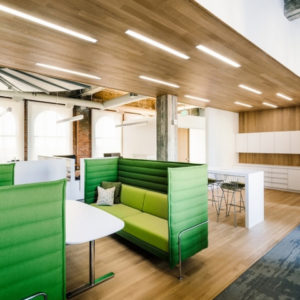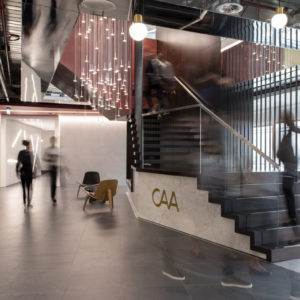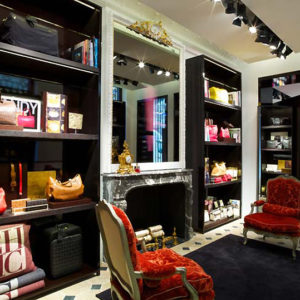
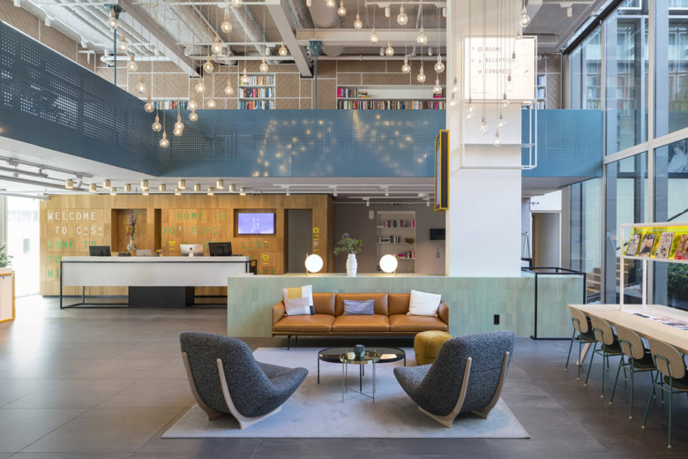
Take one imposing building, consisting of three separate areas, serving a very diverse clientele, and turn it into one giant living area that caters to the need of all. That, in a nutshell, was the challenge in renovating Amsterdam’s Hotel Casa.
In the new design connectivity was key. The entire space has been turned into a living area full of modern and colorful furniture. It’s an eclectic mix of styles, textures and shapes that harkens back to Casa’s student roots: consider the new communal area one big student living room that can serve as a place to relax, work, study or eat. The bar area is a central and key element in the design and connects the different areas and functions as the heart of the operation.
Interior Design: Ninetynine
Lead creatives: Jeroen Vester, Ulrike Lehner
Photography: Ewout Huibers, Fransisco Paramos
