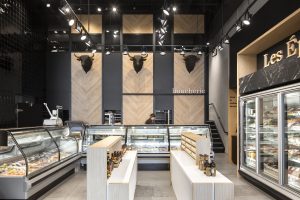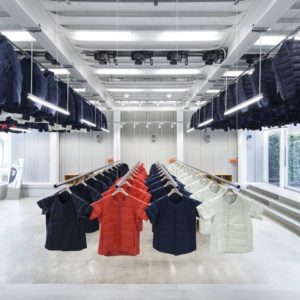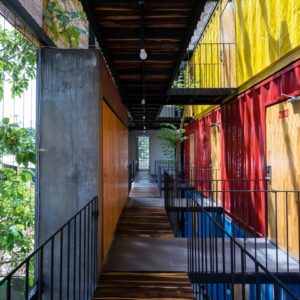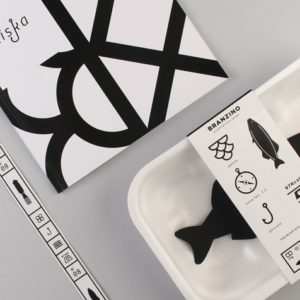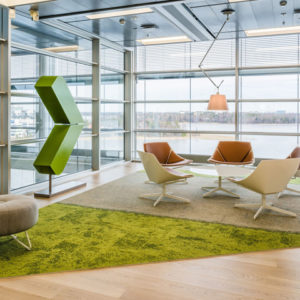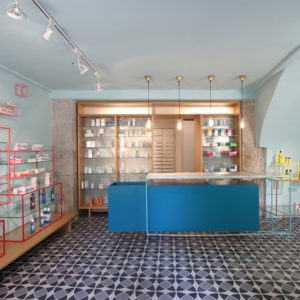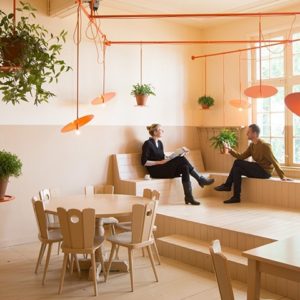

Schemata Architects prioritized sustainability in the shoe brand’s new store and showroom, which boasts a scaled-back look and innovative material use.
Key features
Shanghai’s Hengshan Fang area is home to an all-new Camper store and showroom by Schemata Architects. The three-storey building consists of a retail space on the ground floor, a showroom on the first floor and an office space above. Having previously designed a retail space in Tokyo for the brand in 2017, Schemata Architects wanted to draw inspiration from that interior. However, ‘in the last four years, the world has changed and so have the needs of society,’ says Schemata founder Jo Nagasaka. ‘Therefore, I felt like I needed to adapt the concept to these new needs, and at the same time, address the concept of “circularity”.’
Recycled and recyclable materials were used throughout the space to achieve this goal. Ceilings and walls are intentionally left bare, to increase the space’s flexibility and allow for future redesign. Gridded metal displays, which create an illusion of shoes floating in mid-air, can be reconfigured to be reused in the future. Display shelf tops were handmade from Camper shoe boxes and plywood was used instead of important cork for benches. ‘One thing I learned with this project is that cardboard is nothing but plant-based material with some glue,’ explains Nagasaka. ‘Therefore, it can easily be dissolved in water and moulded to shape, then dried and hardened. I think this store in Shanghai is a project that is well-designed with materials that are suitable for creating a more circular society.’
Frame’s take
Reducing the footprint of this Camper store was a priority for Schemata Architects, evidenced by the conscious material decisions. By creating an agile design and using recycled materials, the consequences of redesigning the space in the future are decreased. A scaled-back aesthetic also serves to remove superfluous distractions throughout the retail experience, placing emphasis on displayed products. A possible explanation for this trend – also observed in another Shanghai clothing store – is that it ‘seems to defy retail design status quo is that stripped down spaces allow for simplified future spatial reconfiguration.’ The volatility of retail space due to e-commerce and the pandemic means that simple treatments also help to futureproof the space.
Designed by Schemata Architects
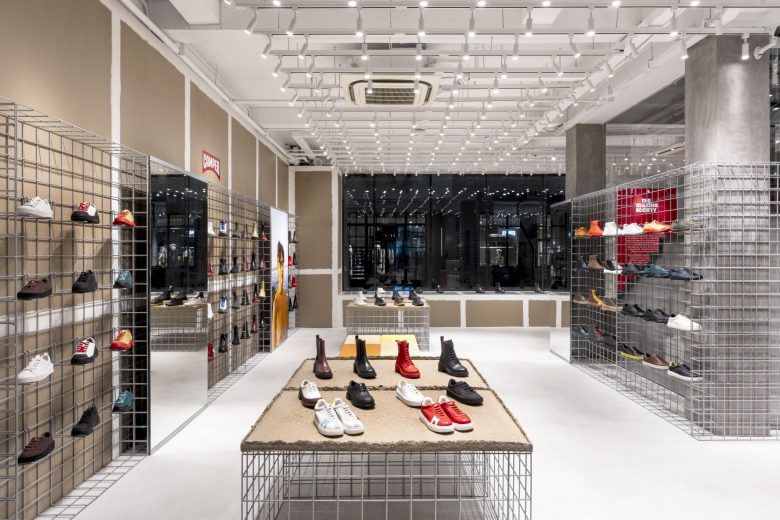
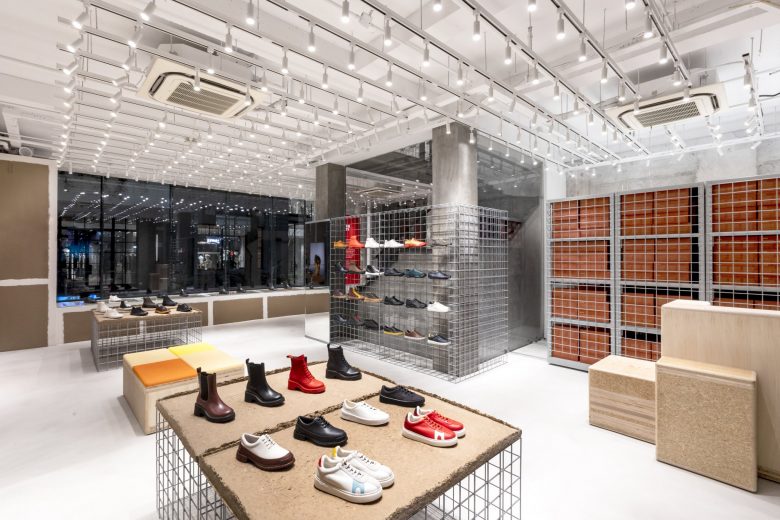
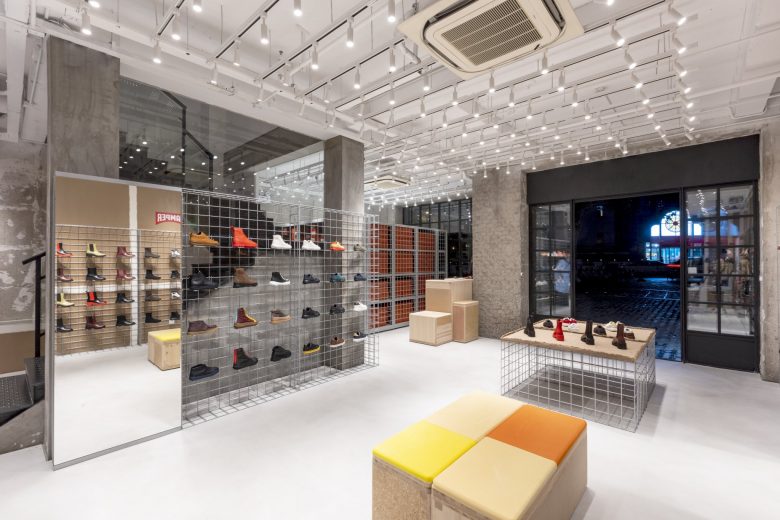
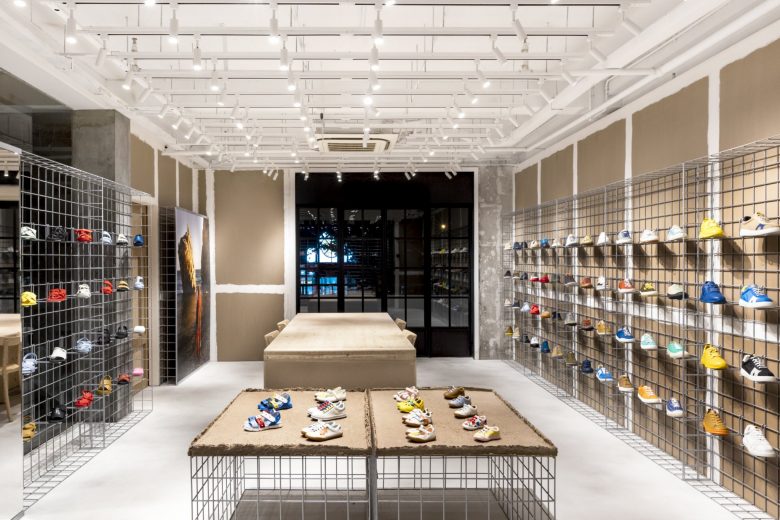
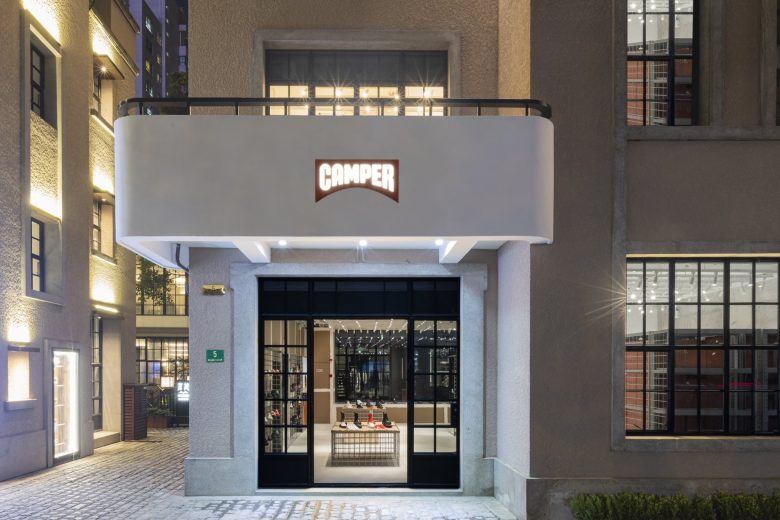
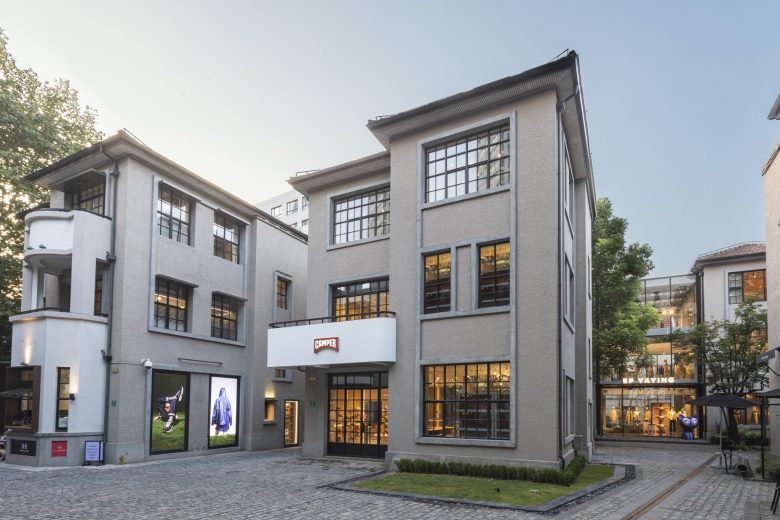
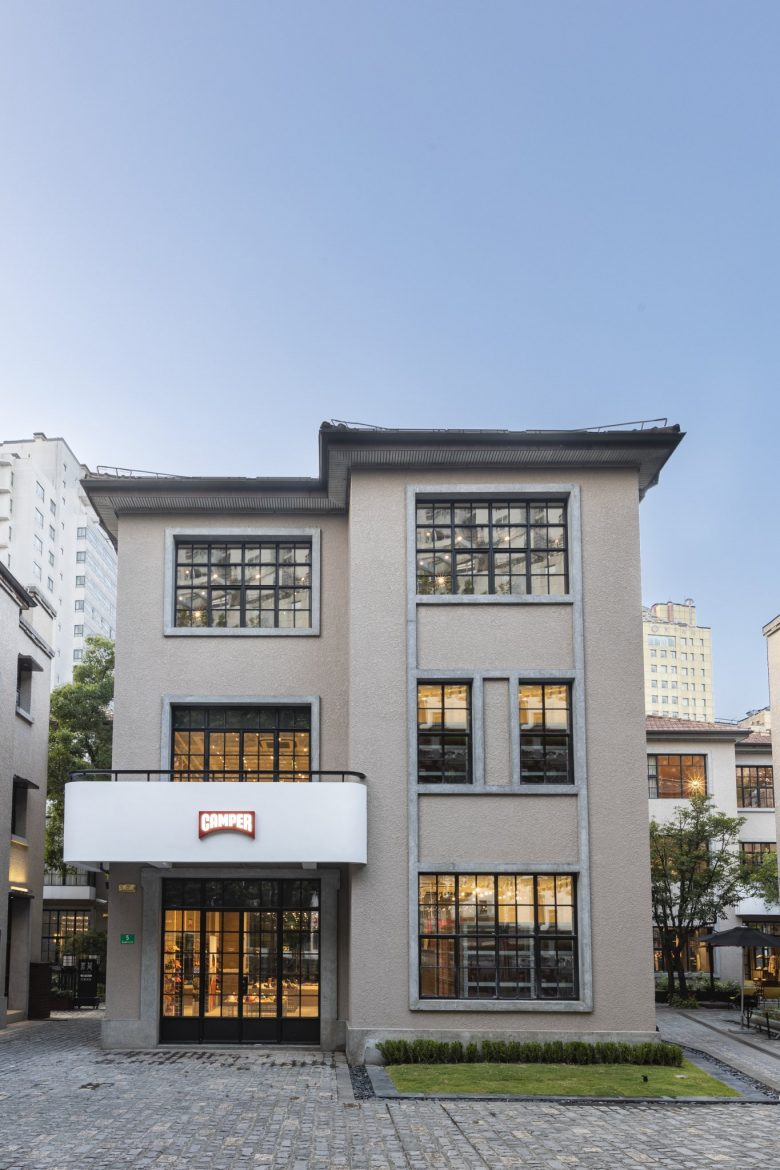
Add to collection
