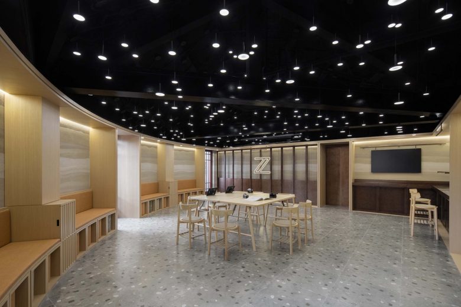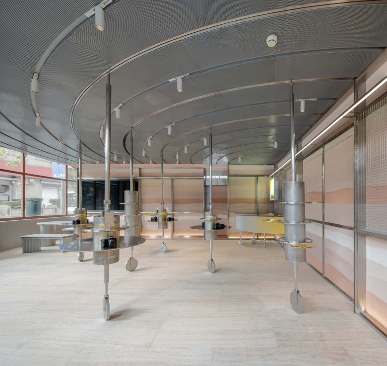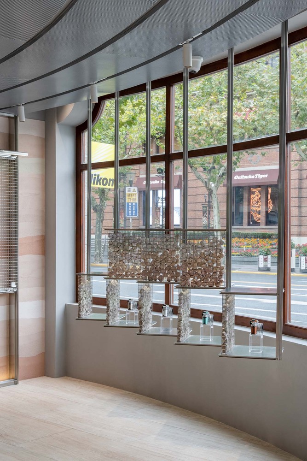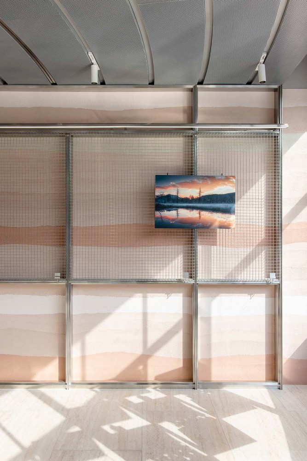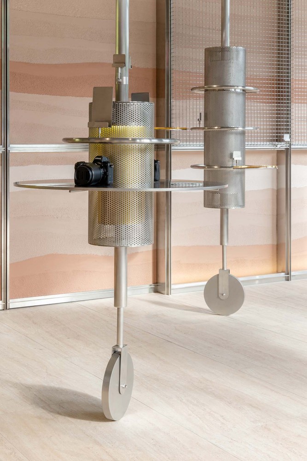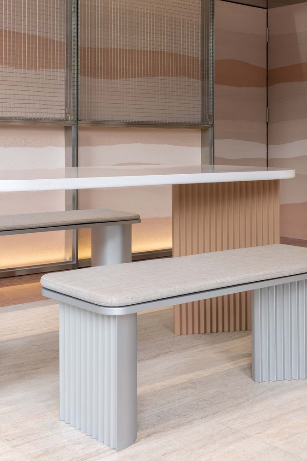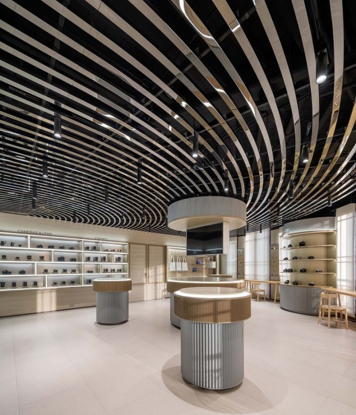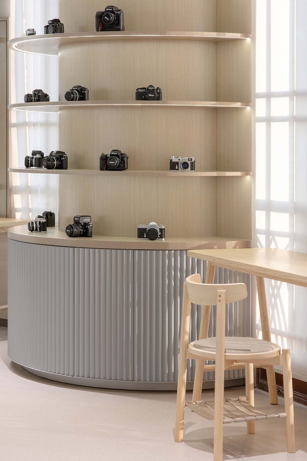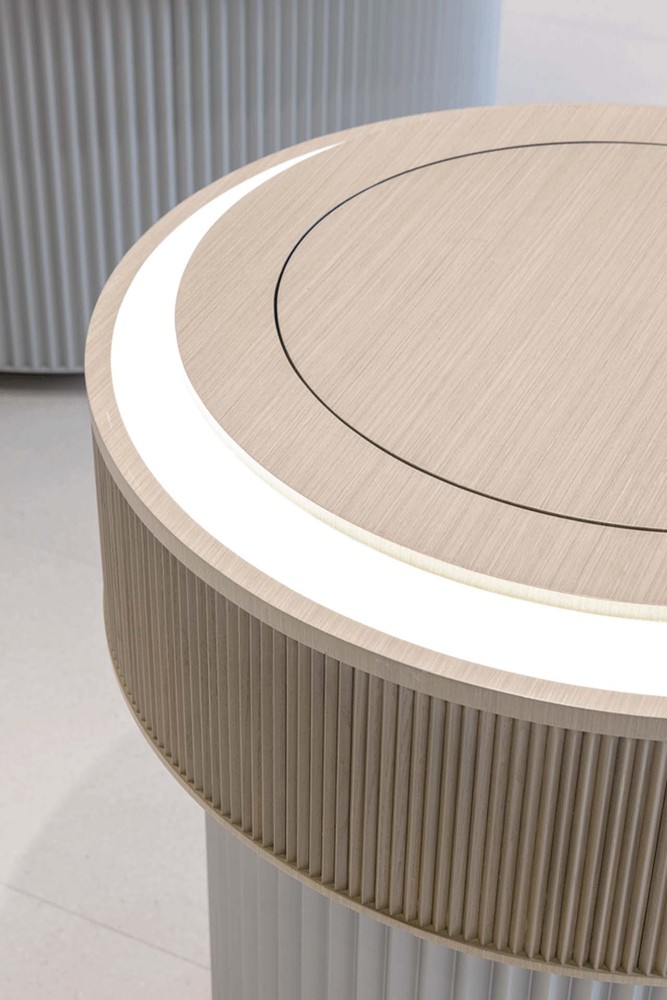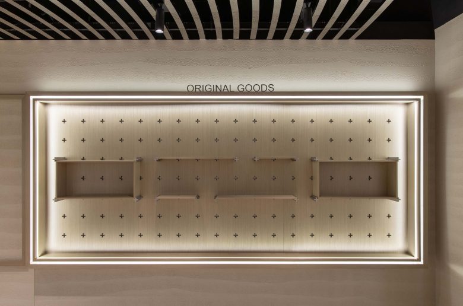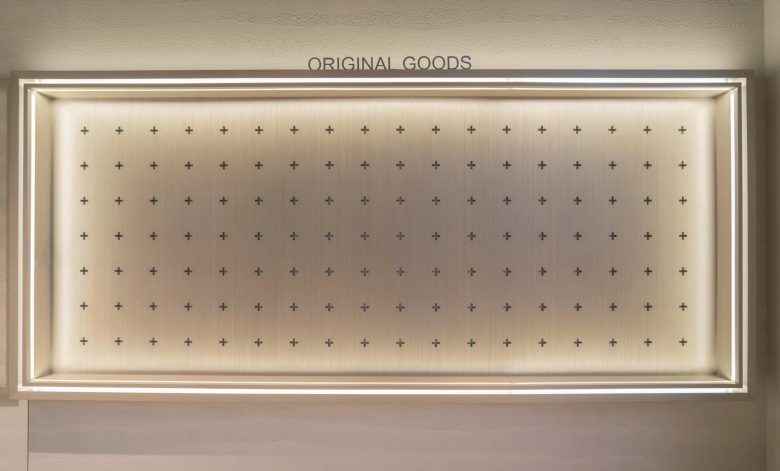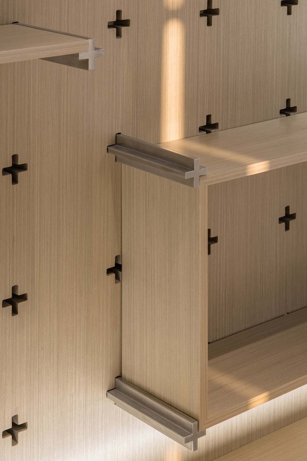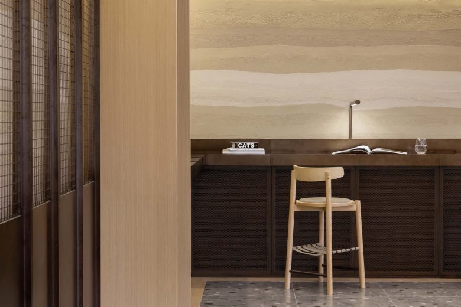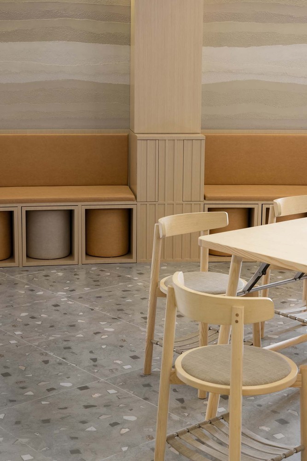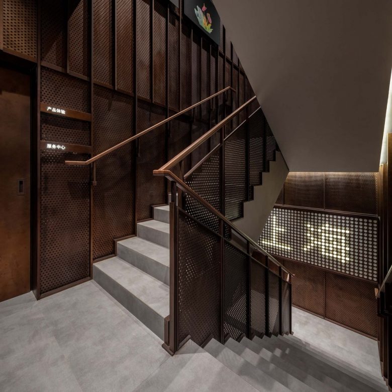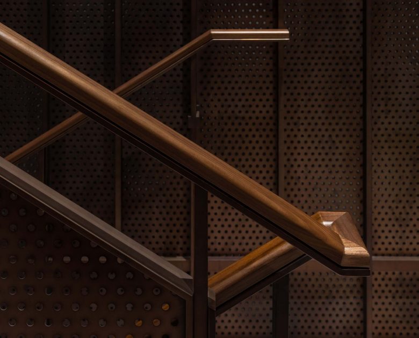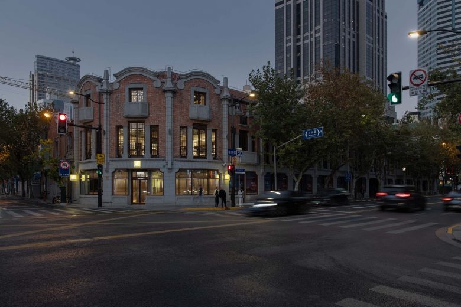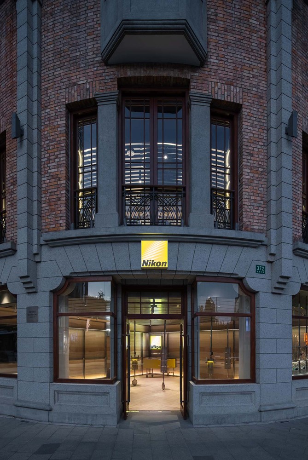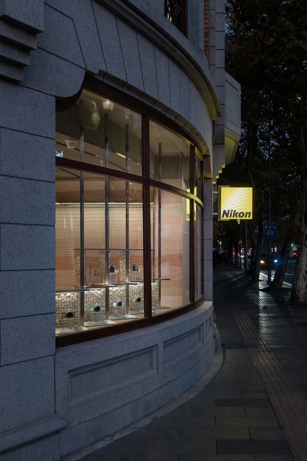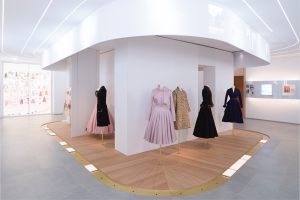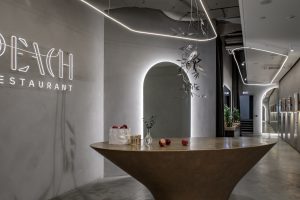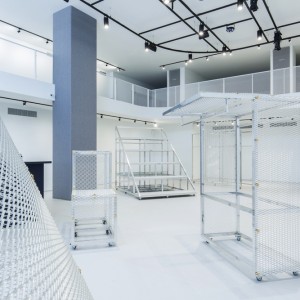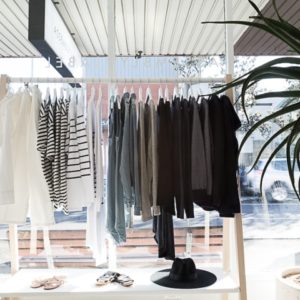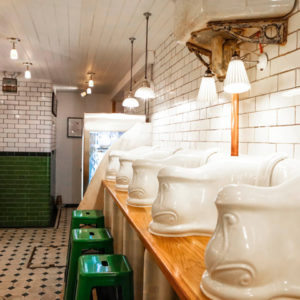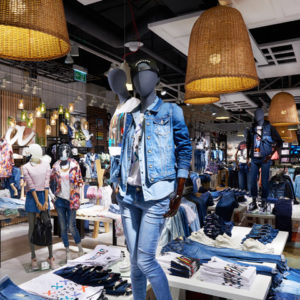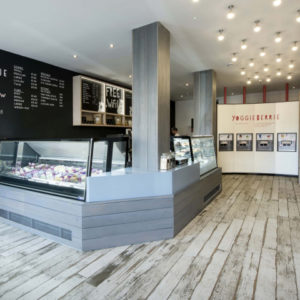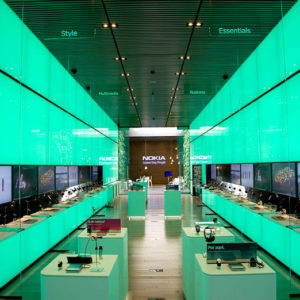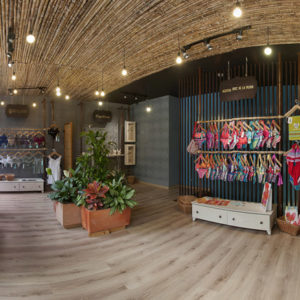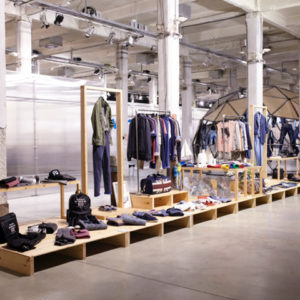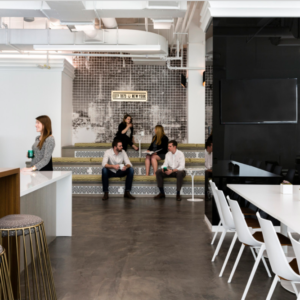
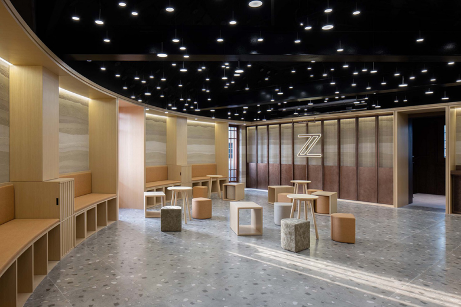
The store is located at the corner of a Shikumen building on Huaihai Road, a trendy neighborhood where young people gather. Conventional camera shops are designed often either as a cultural gallery or a technological laboratory, both could be intimidating to the common shoppers. LUKSTUDIO aims to create an inviting environment where one could dream about the next outdoor adventure. The overall retail experience has been tailored to introduce the brand, the products, and the community on three separate levels, each a quadrant in the plan. Given the different spatial requirements, three different scenes have been created, each with its own design attributes. The common connection is the rammed earth background mimicking Danxia landform, a natural landscape that changes colors on different levels.
Aperture – Rotation to focus. The first floor is designed as a brand gallery. The combination of rammed earth backdrop and stainless-steel display parts takes inspiration from the experience of shooting in the wild, where exquisite equipment juxtaposes rustic landscape. The perforated stainless-steel ceiling progresses like an aperture with many optic rings. Power tracks are integrated between rings so that the stainless-steel display booths, where a touch-screen tablet accompanies each camera on display, can rotate freely. Together with the surrounding display grid, a flexible and diverse gallery system is in place.
Lenses – Changing angles, Infinite possibilities. The second floor is the touch and tries area where most products are on display, visitors are encouraged to pick up a camera and try shooting with it. The dramatic ceiling is filled with mirrored stainless steel strips, extending the space upwards while adding a futurist touch. At the center of the showroom stand 4 circular booths whose reeded texture is inspired by the camera lens. Product categories are differentiated through a modular display system and outlined by light in a wooden frame. Staggered display for camera products, while a pegboard system enables flexible arrangement for seasonal products, demonstrating the infinite possibilities of creativity. The display board is fixed by removable cross brushed stainless steel parts.
Under the Stars – A Field for the Explorer. The top floor is an event area for users to meet and learn from each other. The original space feels claustrophobic as it comes with heavy beams and pipes. To create a space that is mind-opening, LUKSTUDIO dissolves the visual obstacles in pitch blackness and hangs numerous lights in the void, recalling the memory of camping under a starry sky. The explorer’s wisdom of adaptation is reflected here in flexible furniture design which allows the space to transform from a classroom to a photographic studio.
Paying tribute to the brand’s manufacturing past, the stairwell linking the three immersive sets is designed with an industrial material palette. Lined with rhythmic vertical frames and rustic perforated metal panels, the neutral “darkroom” is a buffer maximizing visitors’ experience going from floor to floor. At the stair entrance, a wall feature is composed of 629 optic lenses where Chinese characters of Shanghai are written in a light, marking this first of many experimental stores in China.
Interior Designers: Lukstudio
Lead Architect: Christina Luk
Design Team: Dong Wu, Angel Wang, Munyee Ng, Edoardo Nieri
Photographs: Wen Studio
