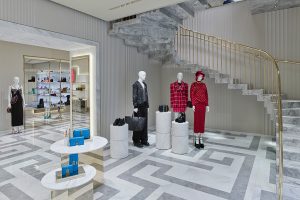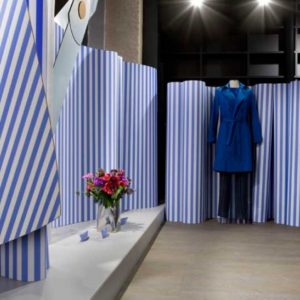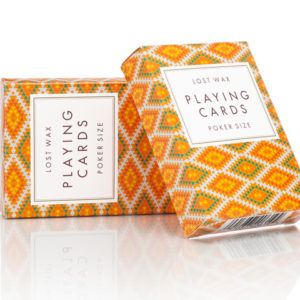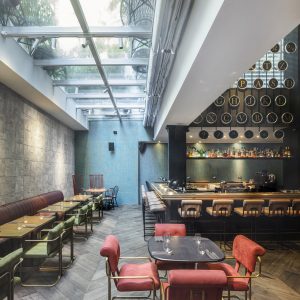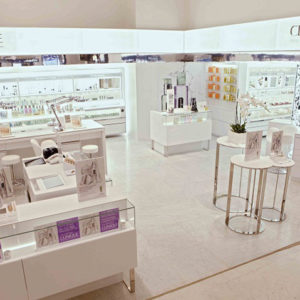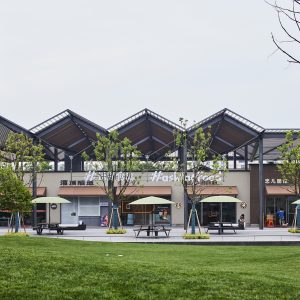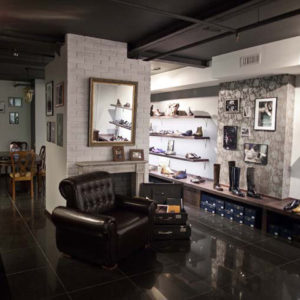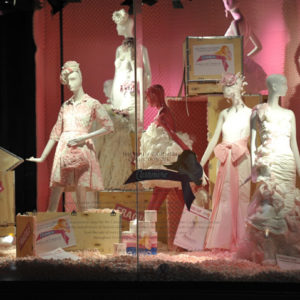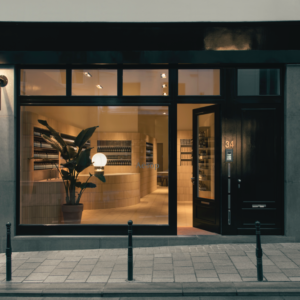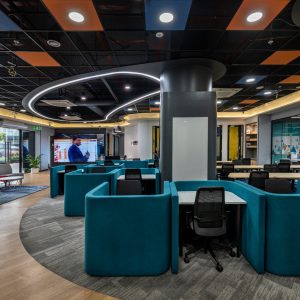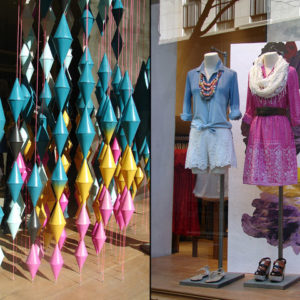
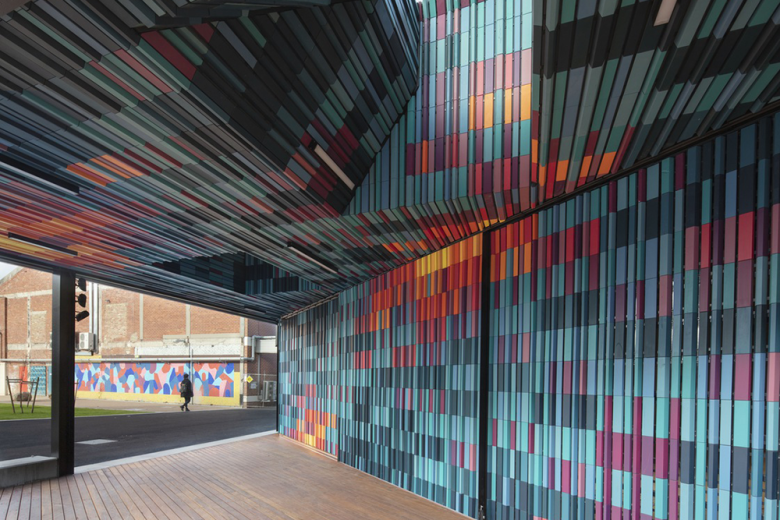
The University of Melbourne – End of Trip facilities are part of the recent transformation of the Southbank Campus, home to the University of Melbourne’s Faculty of Fine Arts and Music. Located between the Victorian College of the Arts and the Melbourne Conservatorium of Music, bounded by a new Linear Park, the project is a unique part of an educational precinct that combines world-class contemporary architecture with long-standing Melbourne heritage architecture.
This adaptation of a former Post Masters General Garage, constructed in the 1930s, activates the public realm through a new facade strategy, which is revealed as you enter the campus. Bicycle storage and changeroom programs are bookended by a student café to Sturt Street, and coffee point under a large, covered space to open-up to the new park towards Dodd Street.
The existing campus has a history of direct building alterations. Visible incisions and passageways have been carved through adjacent garages and industrial buildings over time. Many of these alterations are expressed through visible and obvious shifts in materiality. The design response is interested in how these site subtractions and their legibility is retained within the campus. The demolition of the adjacent building to make way for the new park created an opportunity for a new facade edge resulting from the partial subtraction of the existing building.
This ‘carved’ edge creates an animated walkway of over 18,000 colored timber batten linings – engaging with Linear Park and providing intermittent screened and framed views into the End of Trip bike facilities and café. Observations of the existing and remnant laneways and walls of the fine arts campus revealed spaces for display, murals, posters, and art – surfaces to express the cultural context in contrast to the formal brick street facades. The project contributes to the urban activation of the interior campus block and the affirmation of its specific civic arts identity through creativity and color. The new facade was designed to reflect and reinforce this unique creative urban character. Originally conceived as an elongated display wall the proposal developed into a civic mural – which shifts to suit the changes in the internal program along the park edge, shifting from solid wall to porous screen, sliding coffee point opening, framed windows, and cantilevered seats.
The awning edge expands and compresses to do multiple things. Folding up to structurally prop the heritage facade, creating a covered outdoor café seating space. A compressed walkway carves into the existing section with cantilevered seats folding out from the facade to create sunny seating and filtered views into the secure bike parking facilities. An angled subtraction from the existing footprint creates a splayed corner, opening-up sightlines and pedestrian connections, the soffit datum above punctuated by skylight portals. Creating a public interface along the northern facade, the elongated reveal of the facade alteration activates the urban context through an expressive intensity of saturated colour and pattern. The project was awarded the 2020 Dulux Grand Prix Award for the best use of colour in Australia.
Architects: Searle x Waldron Architecture
Lead Architects: Suzannah Waldron, Nick Searle
Photographs: John Gollings
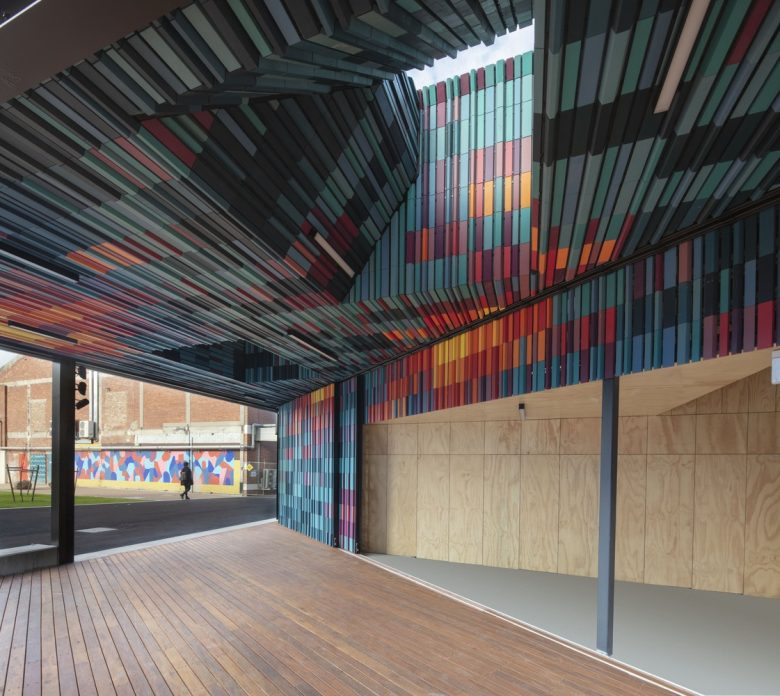
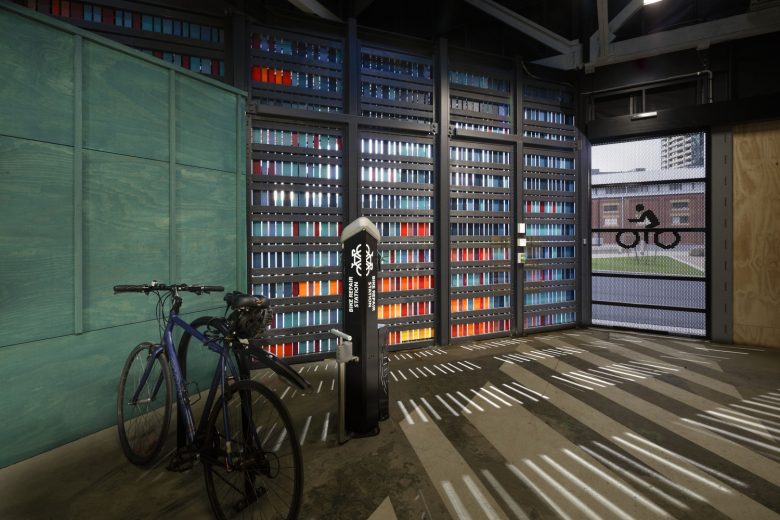



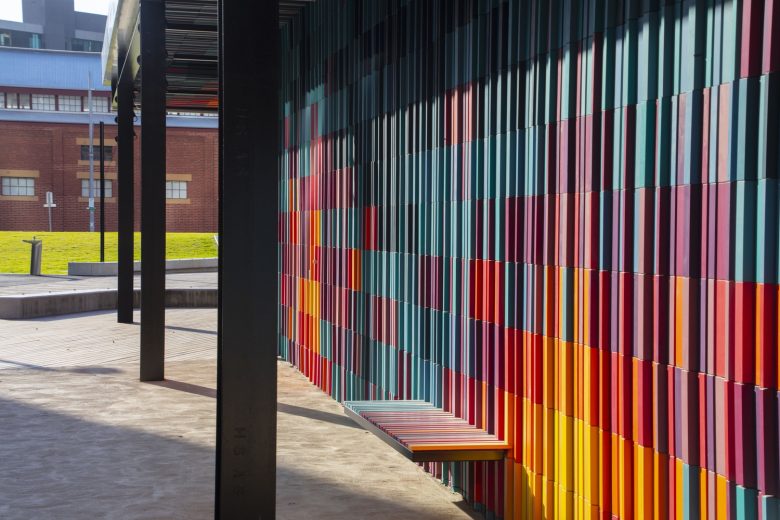




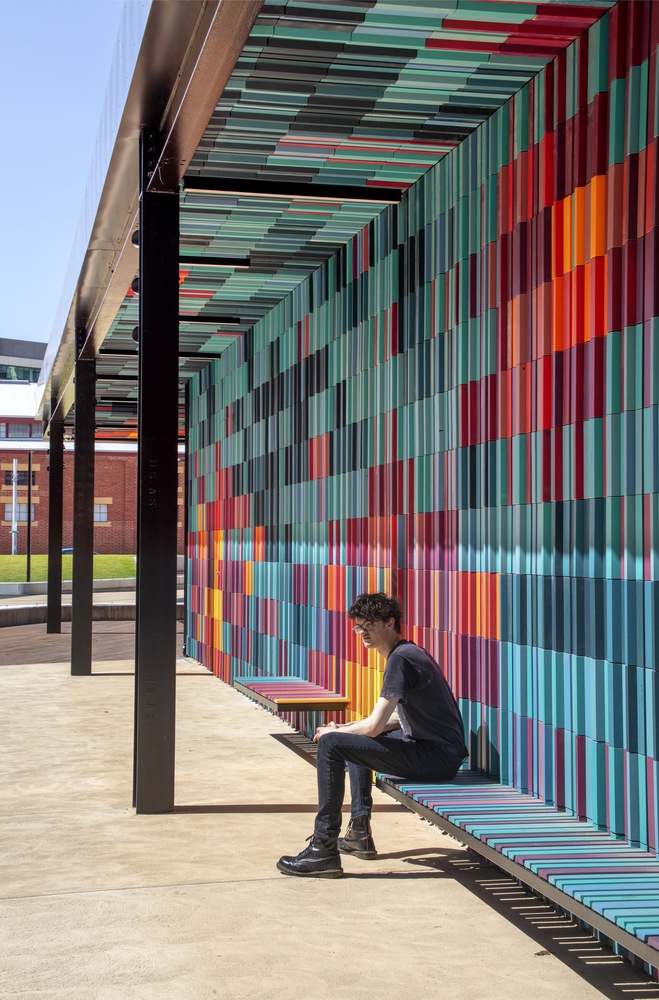






Add to collection

