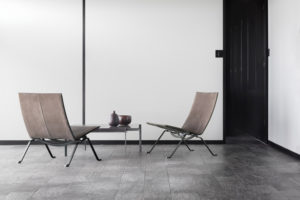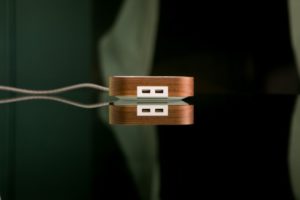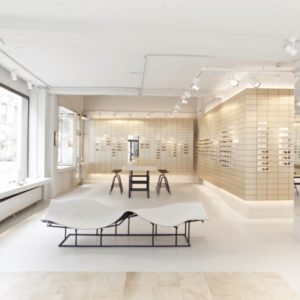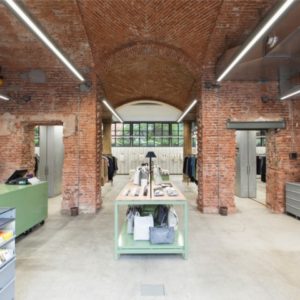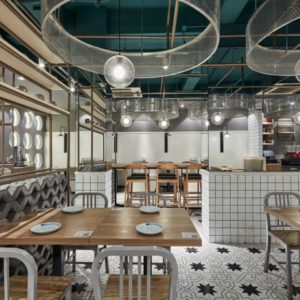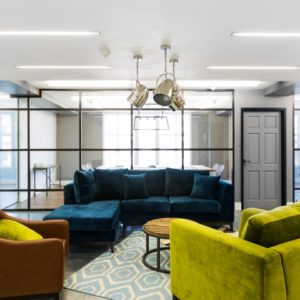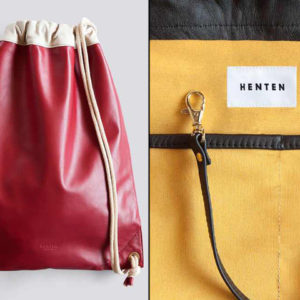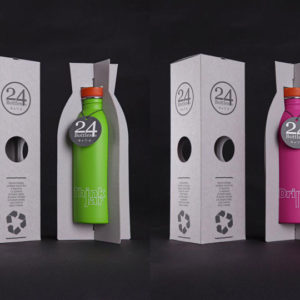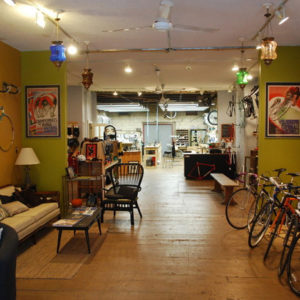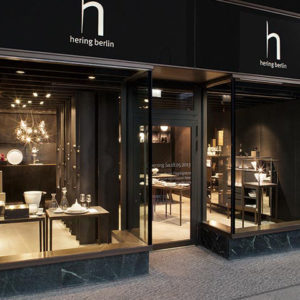
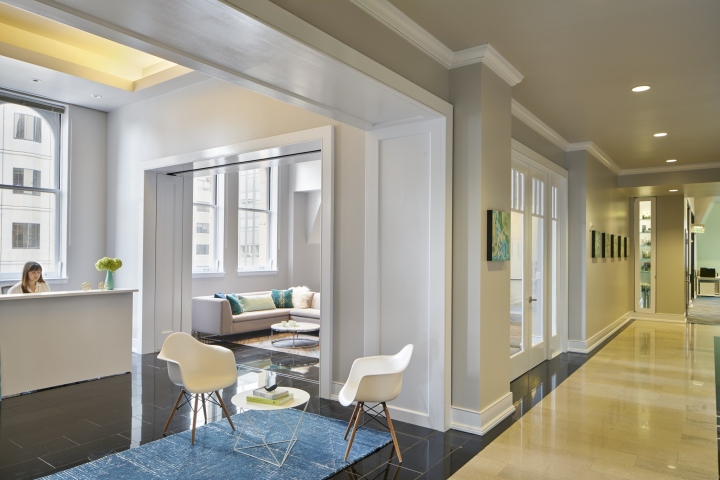

When beauty company H2O Plus announced their headquarter relocation from Chicago to San Francisco, they enlisted HGA Architects and Engineers to design their new 9,000-square-foot office to help them create a space that supported H2O Plus’ shift to focus on the marketing and sales of its products.

To meet the needs of the company’s new goals, a variety of client entertainment spaces, such as the sofa seating area, were designed to allow for buyers/clients to come in and see products daily. It was important to H2O Plus to have a comfortable, home-like space so HGA incorporated informal seating areas, a large, open kitchen with bar, table and booth seating into the space while still keeping the office professional and effective.

HGA also designed the space to accommodate a range of diverse workspaces, including open workstations, standing-height workspaces, collaborative areas and a variety of small and large conference rooms, in addition to spaces for visiting employees to work. Overall, HGA kept corporate branding at a minimum in order to promote an ambiance that is fresh, clean and sophisticated.






Add to collection
