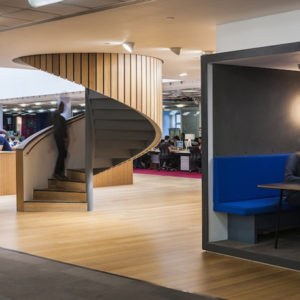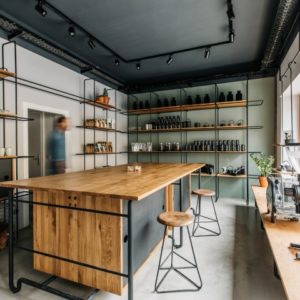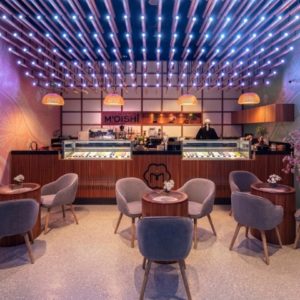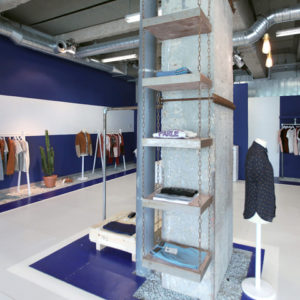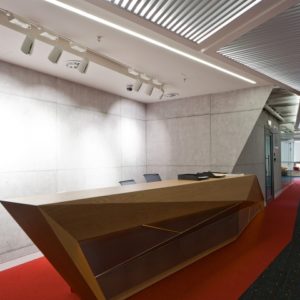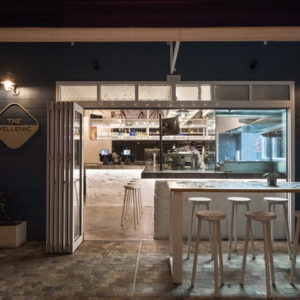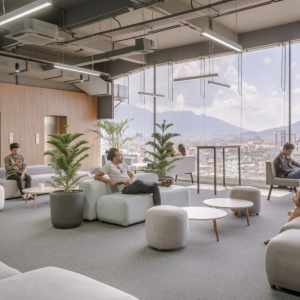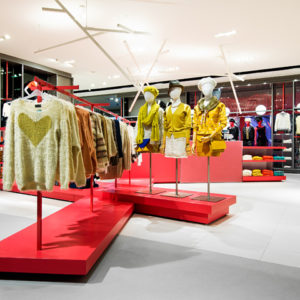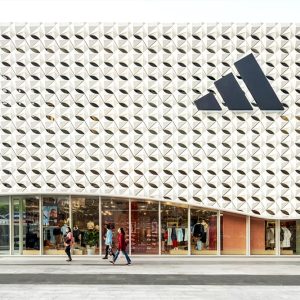
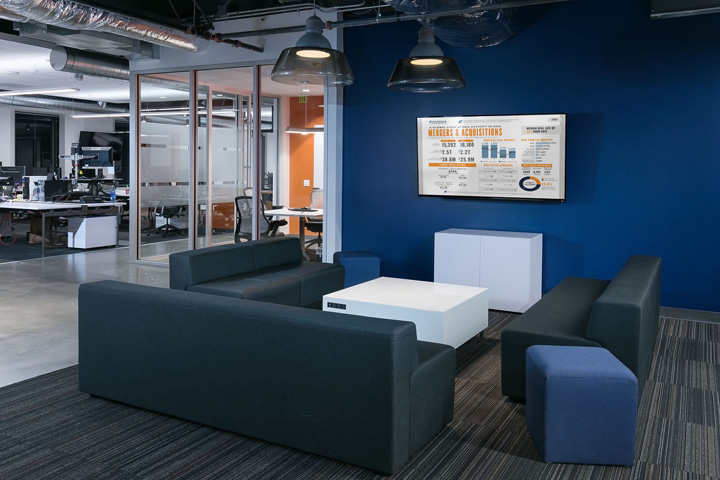

JPC Architects has designed the new offices of PitchBook located in Seattle, Washington. PitchBook is a Seattle based tech company with a focus on providing clients with up to date information on industry trends in venture capitalism, private equity, mergers and acquisitions. JPC provided architectural and design services to create a space that reflects PithBook’s collaborative and ever growing start up culture.
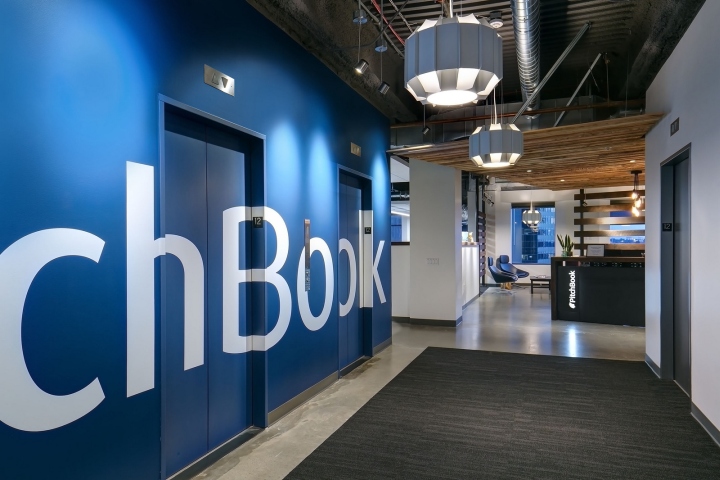
One of the main design challenges in fulfilling this was to create highly adaptable meeting spaces that adjust in terms of size and use in response to changing daily needs. This problem was solved by the use of large whiteboards mounted on wheels that could be pushed to surround tables and create private meeting spaces with writable walls or stacked to the side to re-open the space. Rather than using solid walls, spaces were defined by a ceiling height differential and defined flooring. The use of raw, reclaimed and industrial materials were used to reinforce the concept of growth, openness and adaptability.
Design: JPC Architects
Photography: Cleary O’Farrell Photography
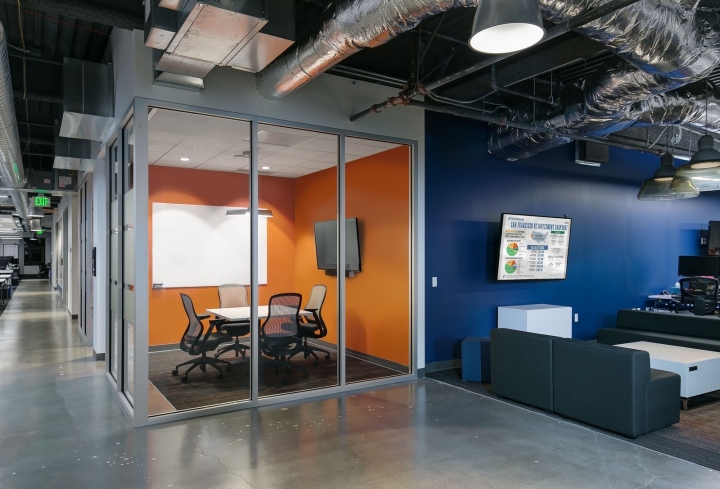
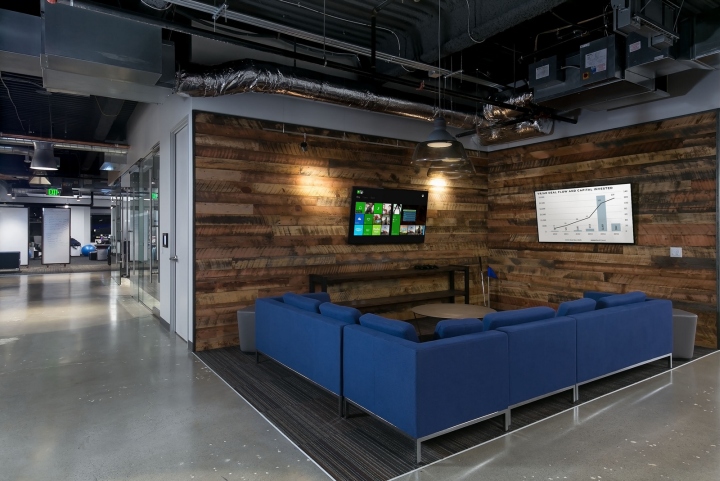
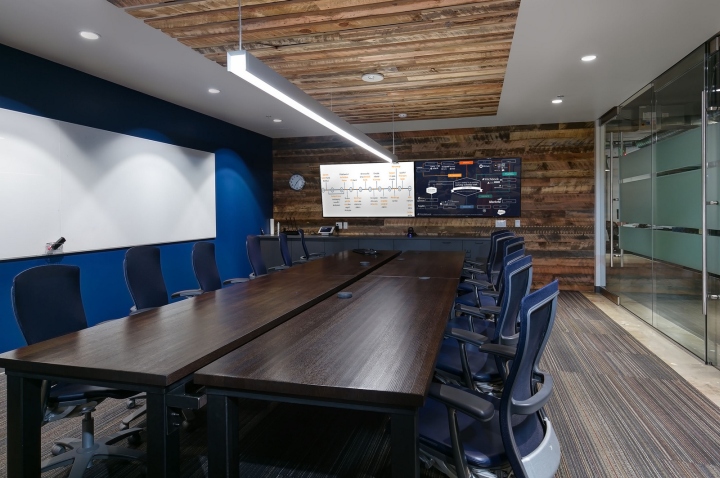
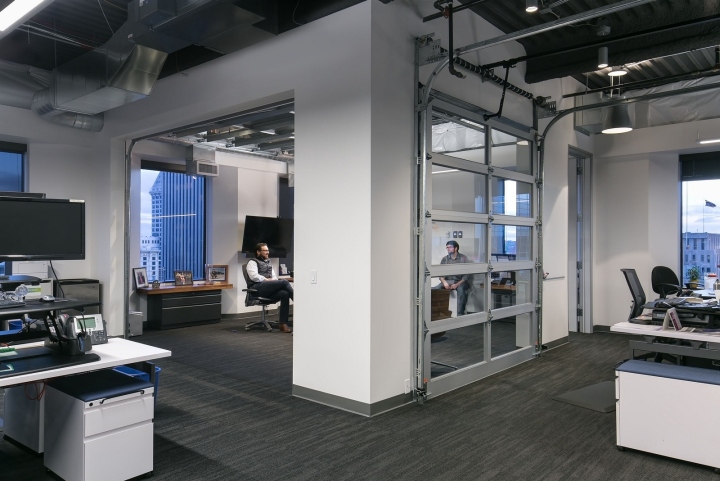
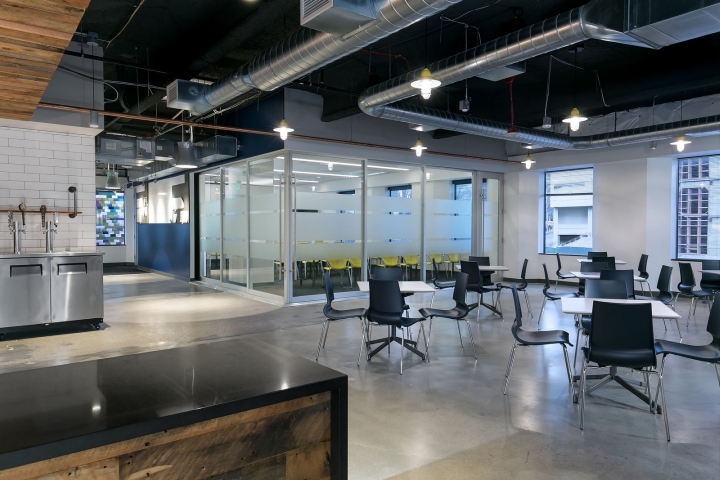
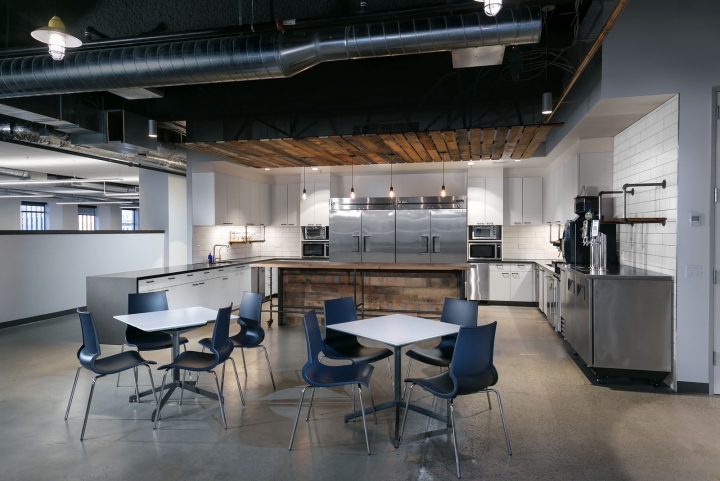
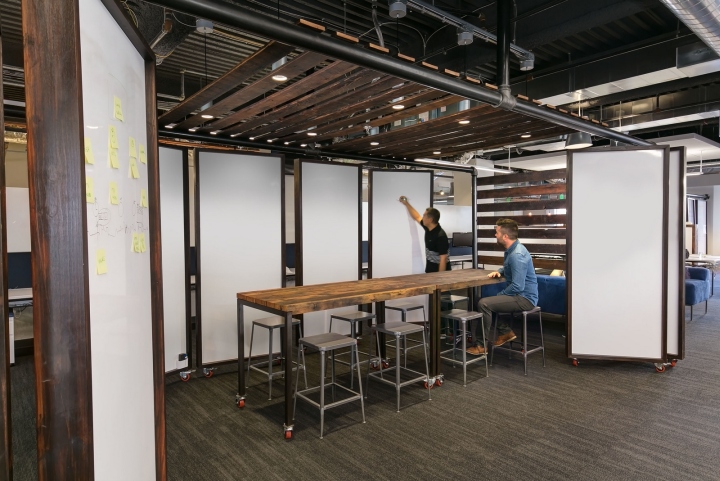
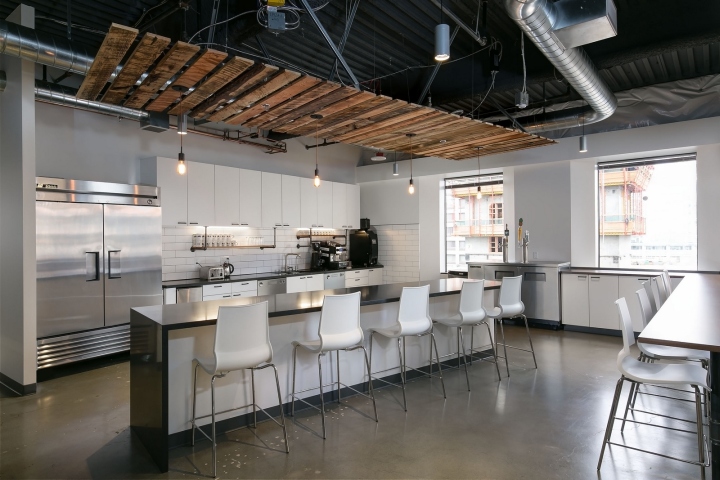
https://officesnapshots.com/2016/08/02/pitchbook-offices-seattle/












